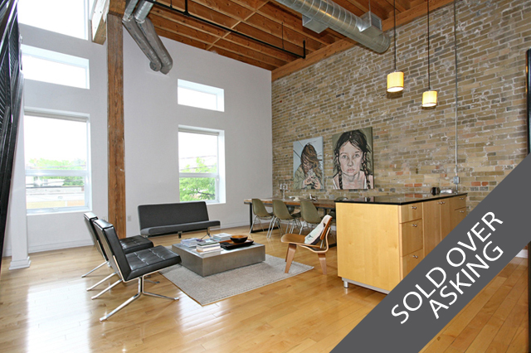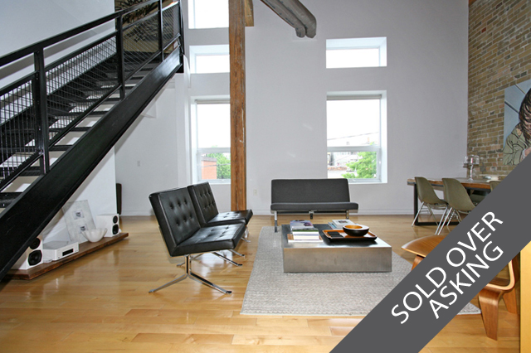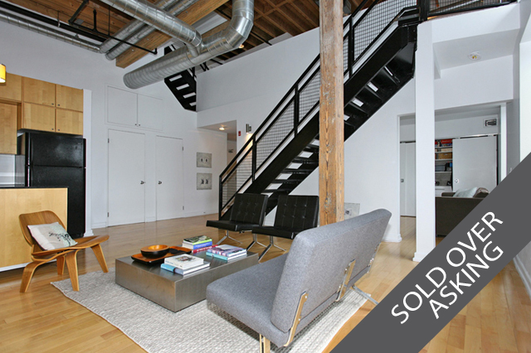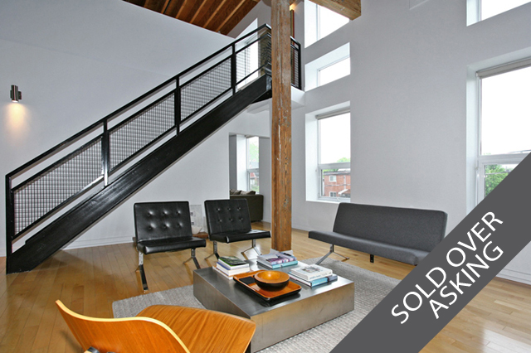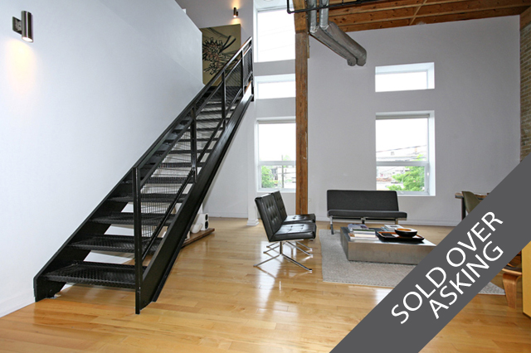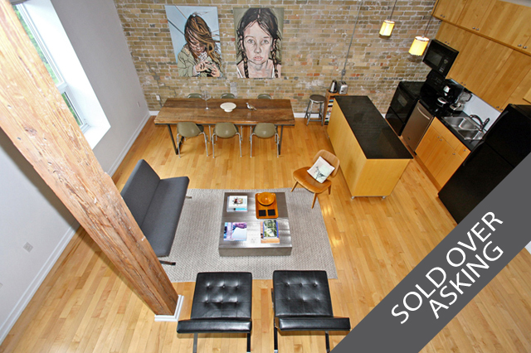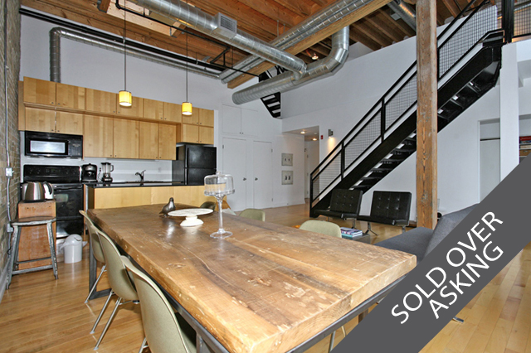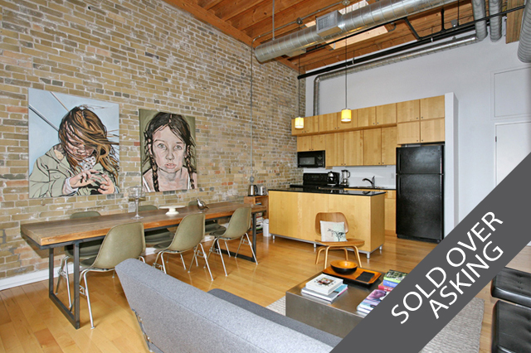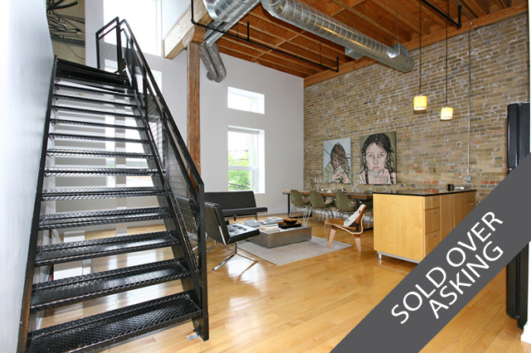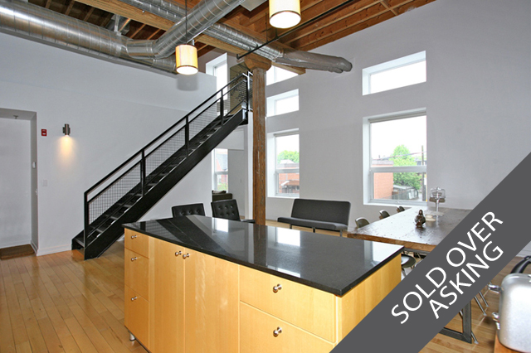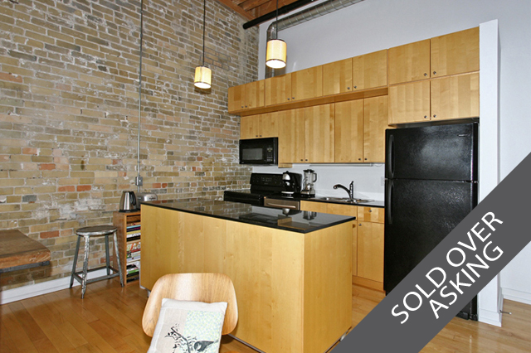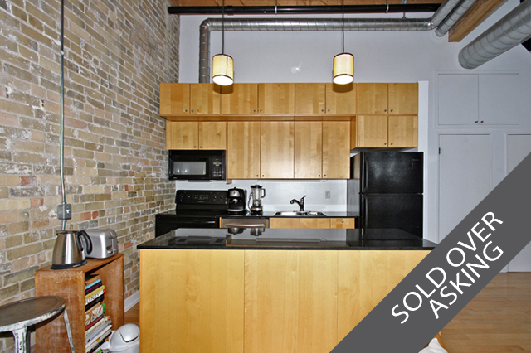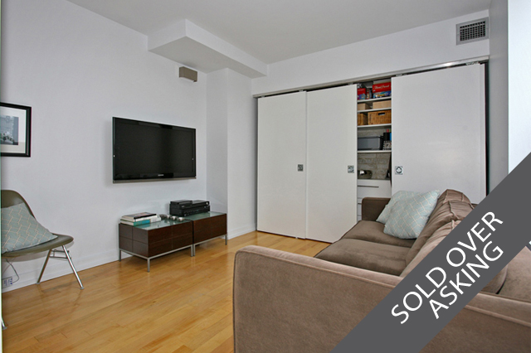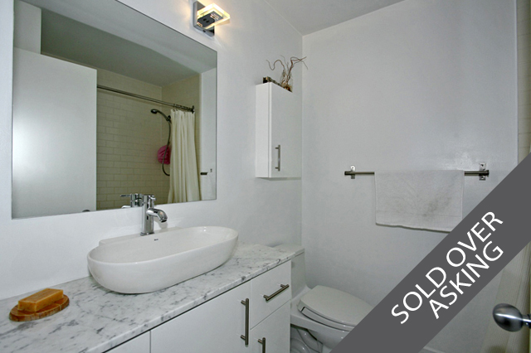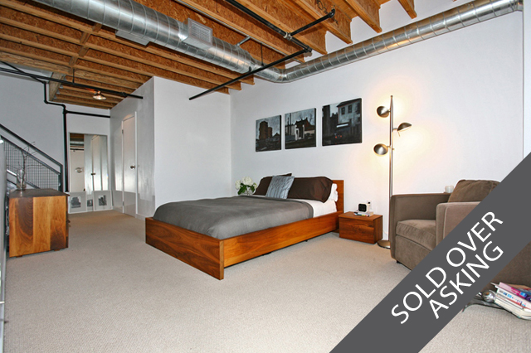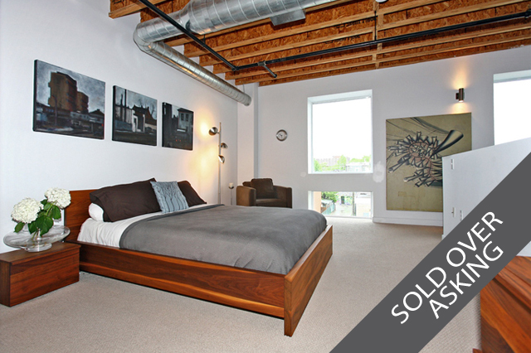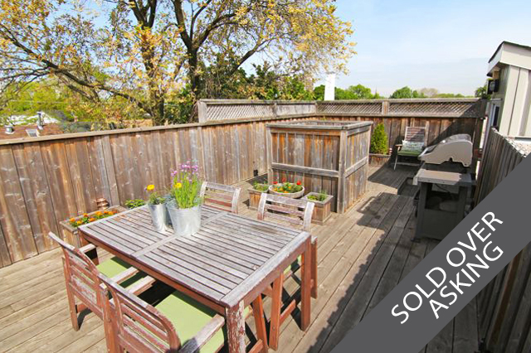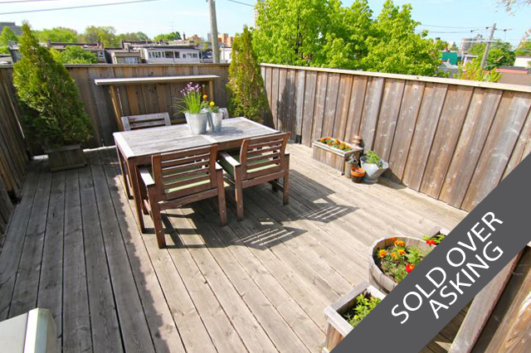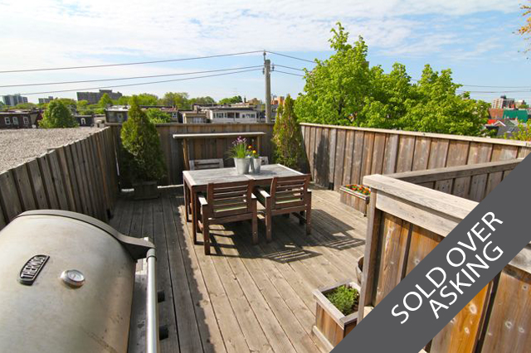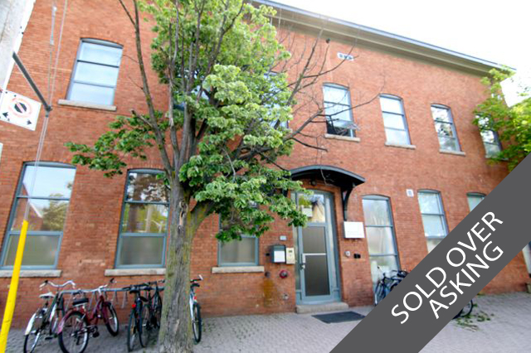212-27 Brock Avenue, Toronto, ON
$499,000 | 2 Bedrooms | 1 Bathroom | Loft | Approx. 1173 sq. ft. | Parking Included
This multi-level true authentic loft is a stunning architectural juxtaposition of both industrial and natural elements: exposed brick, sand blasted wood, industrial-grade metal staircase and railings, enormous exposed metal ductwork, large south facing windows, a large skylight, and a large private terrace to experience all the changing seasons.
Spacious, approximately 1173 square foot, two-storey, two-bedroom real authentic Toronto industrial loft conversion. Features include: soaring 14 foot ceilings in the living area and ceilings up to an incredible 21 feet at the highest point; a private roof top terrace with south-facing views; south-facing wall has two storeys of windows; exposed brick wall in living area; dramatic metal staircase leading up to the second floor mezzanine and master bedroom, and a second metal staircase from the master bedroom to the rooftop terrace. Custom upgrades include closet organizers and a custom-built walk-in closet in the master bedroom.
![]() Living/Dining Area
Living/Dining Area
Experience true loft living in this open concept combined living and dining area. Ceiling measures up to a soaring 14 feet; exposed wood beamed ceilings; exposed ductwork; exposed brick walls; large feature wall of exposed brick suitable for artwork; roller blinds on three windows; hardwood flooring.
![]() Kitchen
Kitchen
Contrasted kitchen employs the design elements of dark granite counters combined with blonde wood cabinetry, all flooded with natural light from the overhead skylight. Built-in stainless steel Kitchen Aid dishwasher; black Frigidaire stove, black built-in microwave & range hood, black Frigidaire refrigerator; black granite counter tops, double stainless steel sink, pull out faucet; kitchen Island with built-in cabinets and granite counter top; under-cabinet lighting; extra-height kitchen cabinets; hardwood flooring
![]() Master Bedroom
Master Bedroom
Generously sized second-floor master bedroom mezzanine overlooks the living room and is spacious enough for a separate sitting area. Walk up to this private retreat from the living area via a dramatic metal staircase. Wall mounted stainless-steel light fixture; large walk-in closet with professionally designed closet organizer system and lighting. Master bedroom is carpeted. Walk up the second metal staircase to the rooftop terrace.
![]() Second Bedroom
Second Bedroom
Second bedroom with a sliding barn door offers flexibility as a guest bedroom or den adjoining the living room. Double closet with a closet organizer system; wall mounted stainless steel light fixture; wired for cable TV; hardwood flooring.
![]() Bathroom
Bathroom
Renovated 4-piece bathroom. Marble countertop; custom designer sink by Deca; marble tile flooring.
![]() Private Rooftop Terrace
Private Rooftop Terrace
When you want to change your environment, you have direct access to a blast of the natural elements as you step outside to your private approximately 380 square foot roof top terrace. This stress-releasing oasis is perfect for relaxing or entertaining a large party. Terrace accessed through sliding glass doors; South views; Natural gas BBQ hookup.
![]() Laundry
Laundry
Ensuite laundry with stacked washer and dryer.
![]() Organizational Conveniences
Organizational Conveniences
Large custom-built walk-in closet with organizers and shelving in the master bedroom. Custom-built closet organizer system and shelving in the second bedroom.
![]() Extras
Extras
Entire-suite fire sprinkler system; Central Air conditioning; HVAC system – can independently cool and heat the suite; One Parking Spot included.

