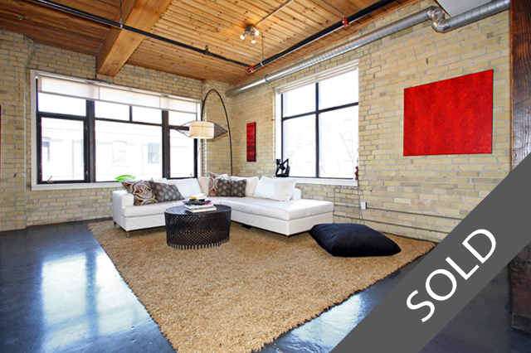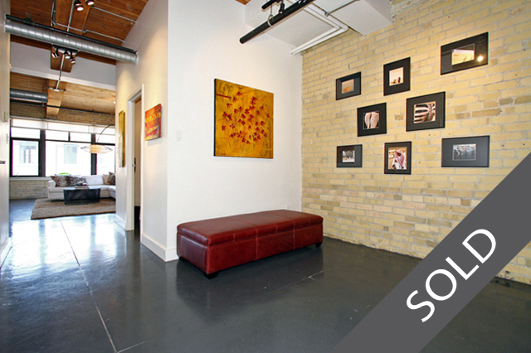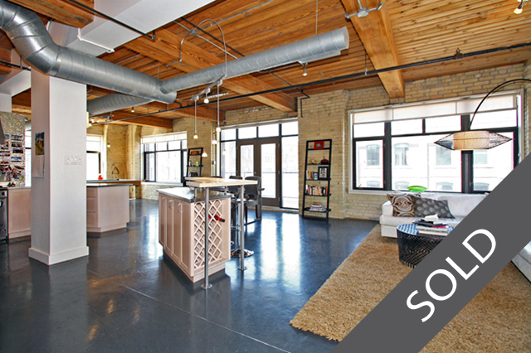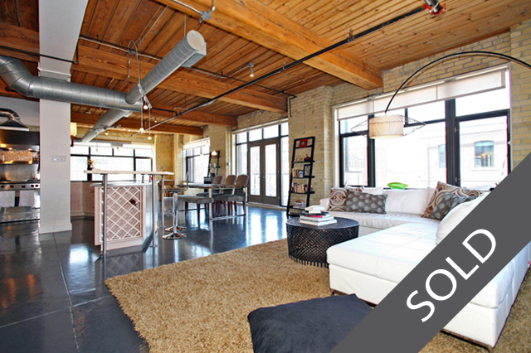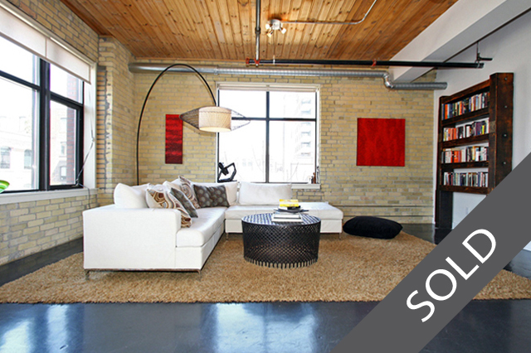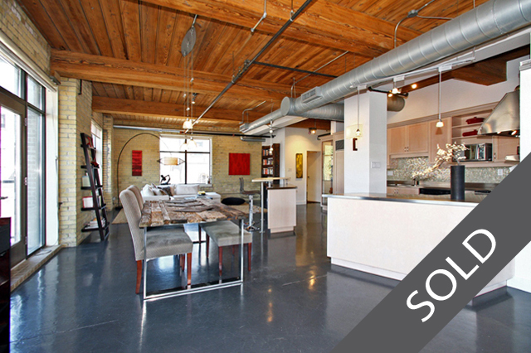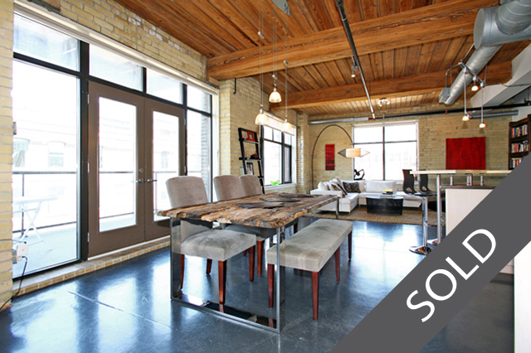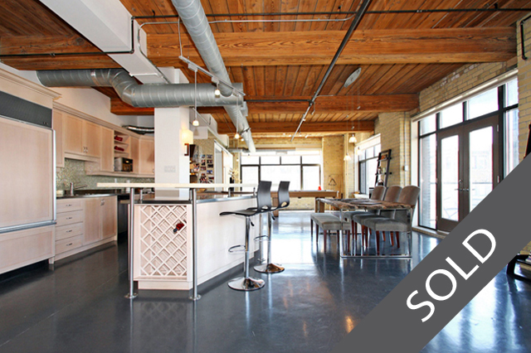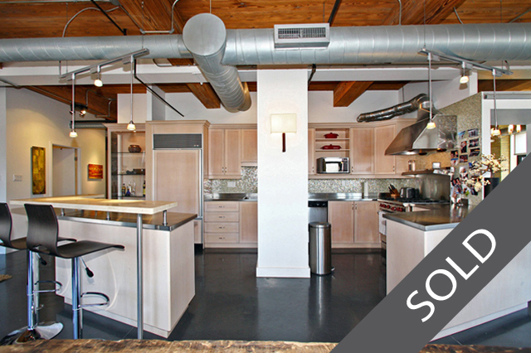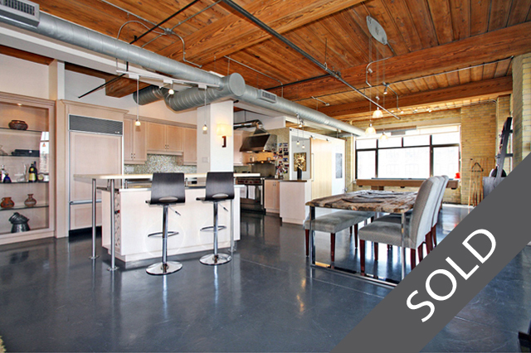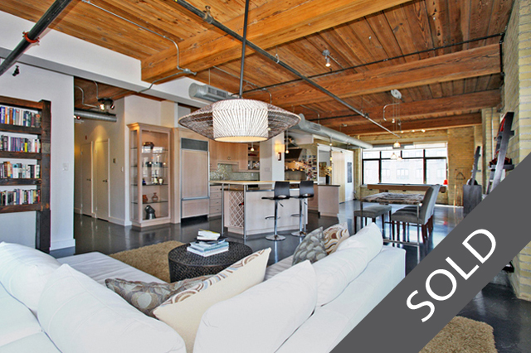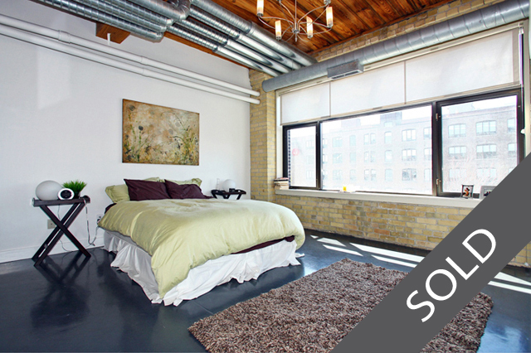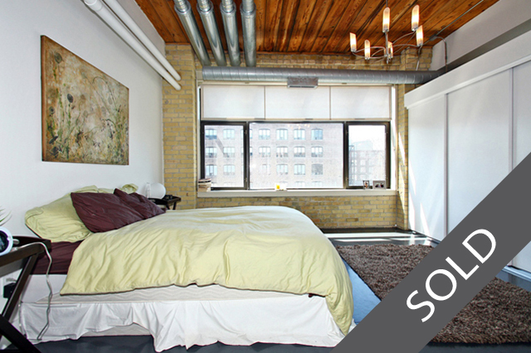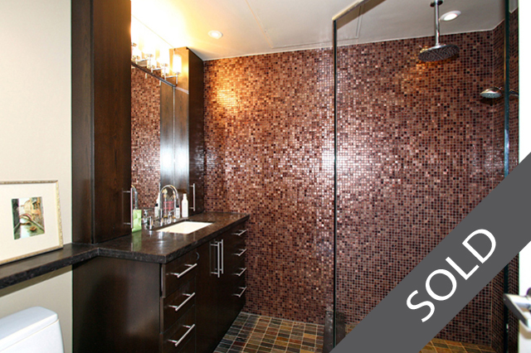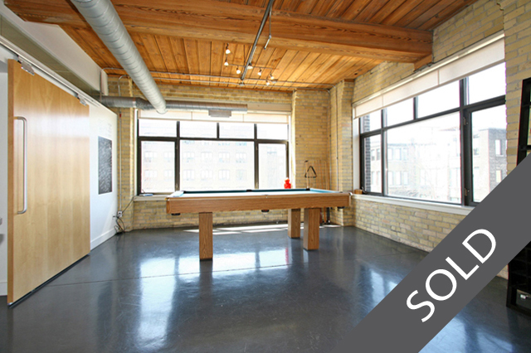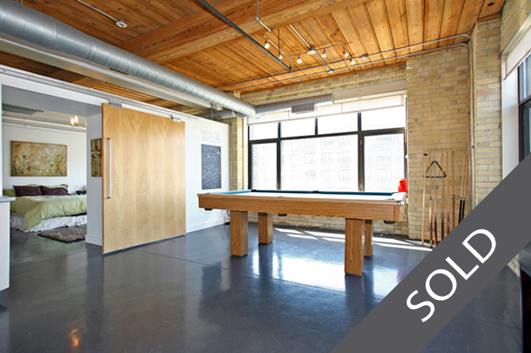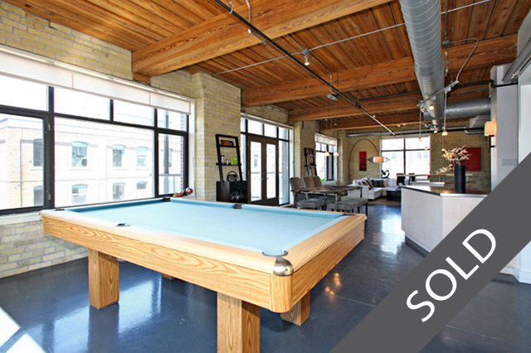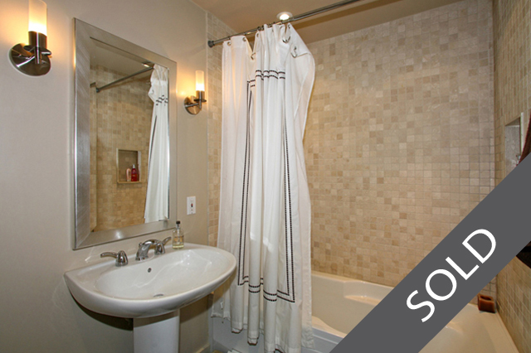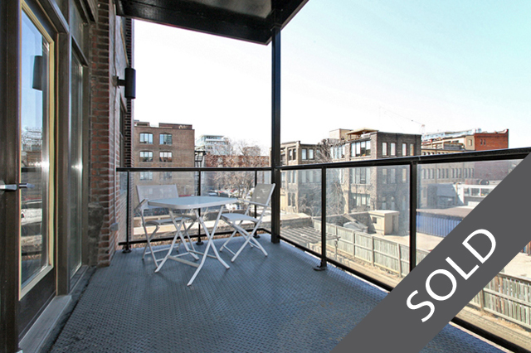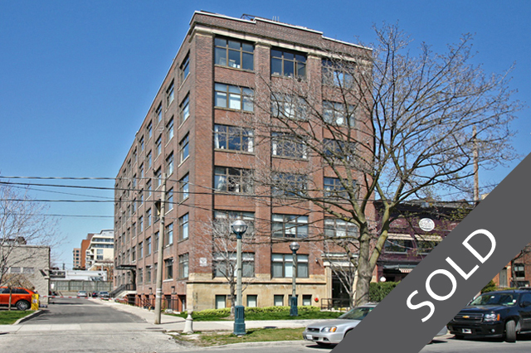305-436 Wellington Street West, Worx Lofts, Toronto, ON
$949,000 | 1 Bedroom + Den | 2 Bathroom | Loft | Approx. 1700 sq. ft. | Parking Included
Experience true industrial-style loft living in this beautifully sunlit and spacious open concept double corner unit. This rare authentic Toronto luxury loft boasts exposed brick walls and wooden beam ceilings, exposed ductwork, polished concrete flooring, a sliding barn door, soaring 10 foot ceilings, large windows throughout with North East and North West views, and direct elevator access to the suite from a side entrance. Step out to a spacious balcony with a convenient natural gas BBQ hook-up.
This generously sized approximately 1700 square foot loft with a large balcony is a rare full double corner end unit. The spacious open concept layout means a flexible floor plan, and a lavishly sun lit unit – creating an airy and spacious abode. Direct elevator access makes this an exclusive space. The layout is a 1 bedroom plus den with 2 full baths; temperature controlled heated slate tile flooring in the master ensuite bath; abundant storage with three separate closets in the master bedroom, a separate linen closet in the ensuite bathroom, and a built-in storage unit; polished concrete flooring accents the industrial feel; large windows with custom roller blinds allow you to control the mood. You even get a direct view of the CN tower from your living room! Custom upgraded high-end kitchen with stainless steel appliances; ensuite laundry; a variety of upgraded lighting; whole suite fire sprinkler system for extra safety. One outdoor parking space is included with the unit.
Foyer
Step directly from the elevator into a spacious gallery-sized foyer. You will immediately know you have arrived somewhere special. The front entrance is complete with a hall closet and a unique separate entrance to the building’s interior corridor – giving you two ways to enter and exit your suite. Built-in shelving unit, exposed brick wall, polished concrete flooring. Direct elevator access to suite from building’s West entrance. The loft’s ensuite storage locker is also accessed from the foyer area.
Living Room
Dramatic open-concept living area with 10 foot ceilings is graciously sunlit with a large corner of East and North facing windows that actually open. The exposed brick and beam, and exposed ductwork remind you that you are living in the middle of the rich and varied history of Toronto’s urban core. Custom roller blinds and halogen track lighting on a dimmer allow you to set the perfect mood. Polished concrete flooring completes the industrial feel.
Dining Room
Open-concept dining area adjacent to the kitchen provides a generous and flexible space for entertaining. Adjustable-height pendant light chandelier; north views; brightly lit by large windows; exposed brick and beam; polished concrete flooring. For summertime entertaining, walk out to the large balcony through double doors. The balcony has a convenient gas barbeque hookup, outdoor lights, space for table and chairs, and an electrical connection.
Kitchen
The open concept chef’s kitchen is the real center of this loft with high-end appliances and finishes. These include: Sub-zero refrigerator and freezer, VENMAR stainless steel range hood with built-in heat lamps and adjustable fan settings, WOLF Gourmet 4 burner gas range, grill, and oven; Miele built-in dishwasher; MEKAL stainless steel countertop and integrated double sink with single lever pullout kitchen faucet; Kitchen island with MEKAL stainless steel counter, stone breakfast bar and integrated wine rack; custom cabinets with mouldings; mosaic tile backsplash; built-in garburator; polished concrete flooring. Lit custom glass display case adjoining kitchen.
Master Bedroom
This beautiful and functional space makes for a perfect retreat. Three separate closets comprised of a double closet, and separate his and her’s closets all outfitted with lighting and closet organizers. Brightly lit by large west-facing window; custom roller blinds; exposed brick and beam; exposed ductwork; sliding barn door; ensuite bath; polished concrete flooring; wired for cable TV.
Master Ensuite Bathroom
4-piece master ensuite includes: built-in storage cabinets; separate linen closet; glass-enclosed separate shower with shower system and rain shower head; mosaic tile shower surround; custom granite countertops with undermount sink; recessed pot lights; slate tile flooring with temperature controlled in-floor heating system.
Den
Brightly-lit open-concept den; two large windows that provide west and north views; exposed brick and beam; exposed ductwork; halogen track lighting; custom roller blinds; polished concrete flooring.
Main Bathroom
4-piece bathroom includes: Grohe shower with deep soaker tub stone-tile tub and shower surround; pot lights; polished concrete flooring.
Laundry/Ensuite Storage
Separate laundry/storage/ utility room; stacked Maytag washer dryer combo, hot-water tank – rental appliance.
Extras
Custom upgraded lighting; whole suite fire sprinkler system; ensuite storage unit; direct elevator access to the suite from a side west entrance; 1 parking space.

