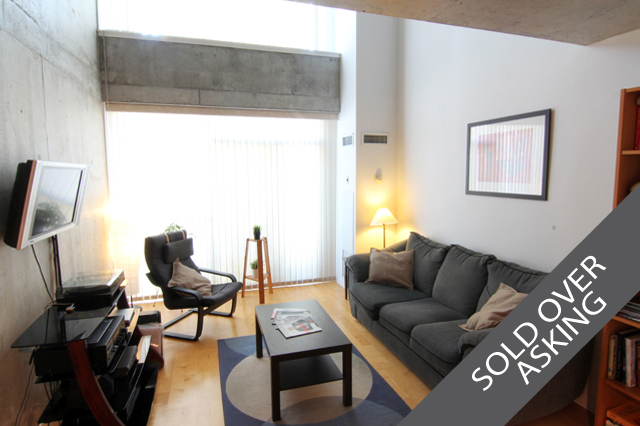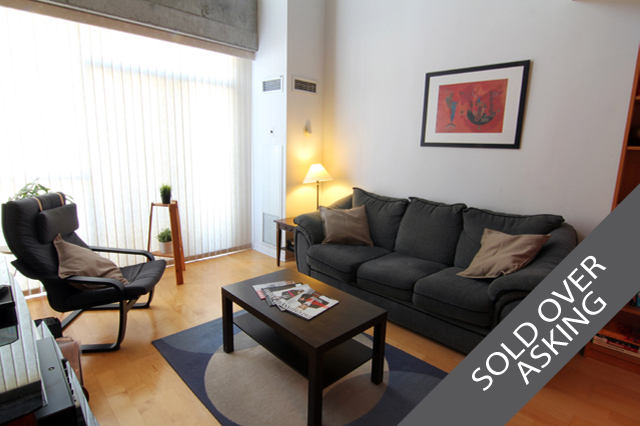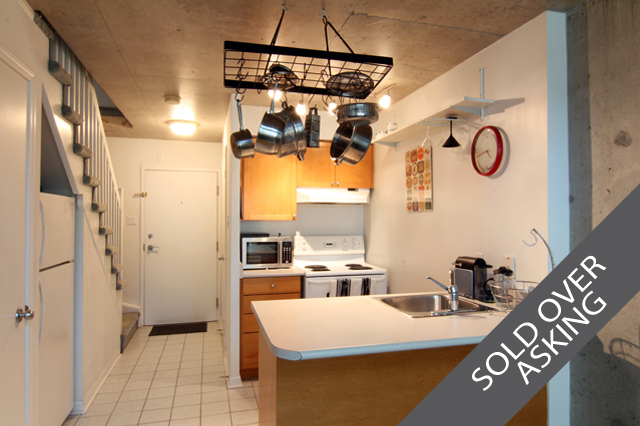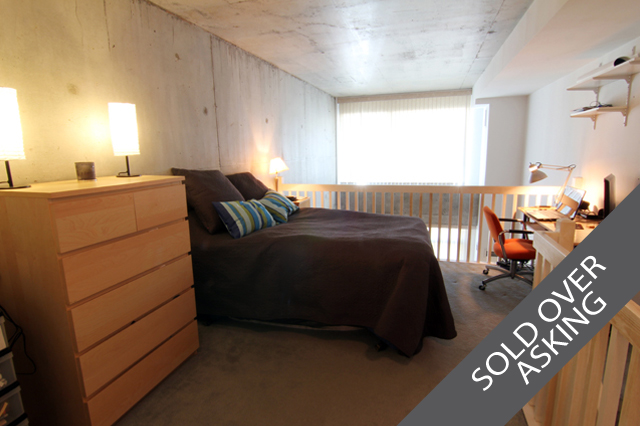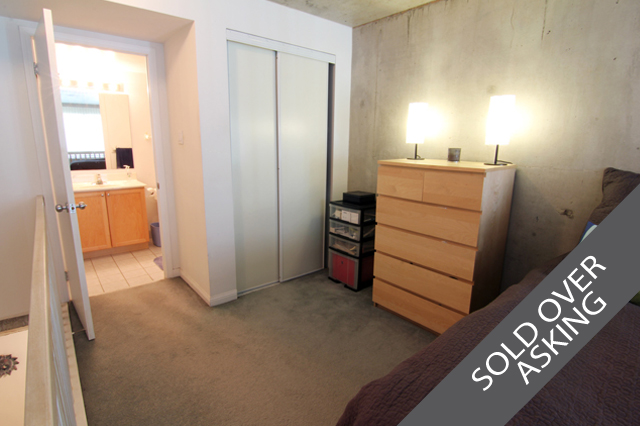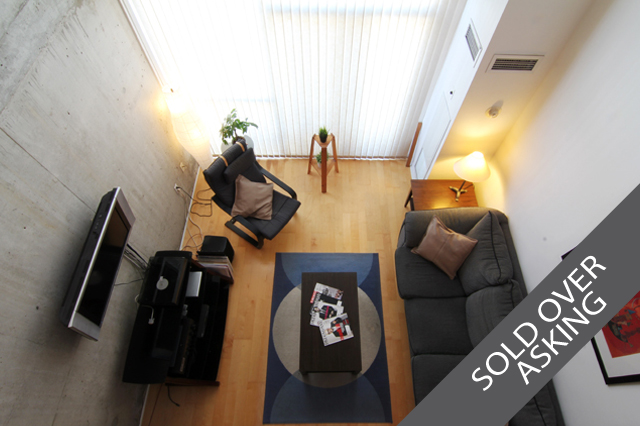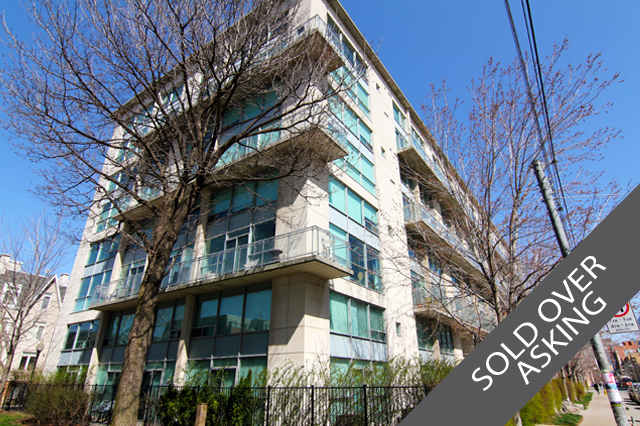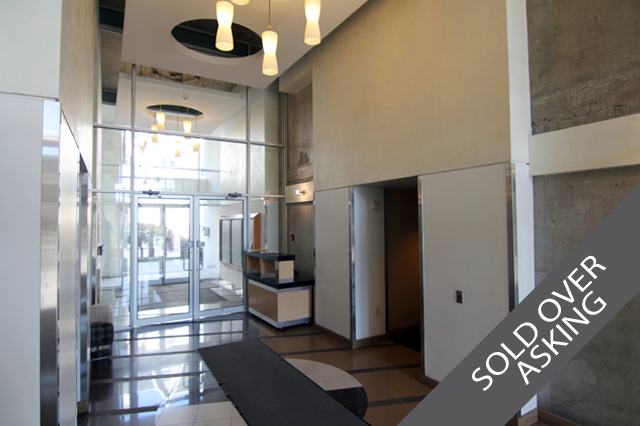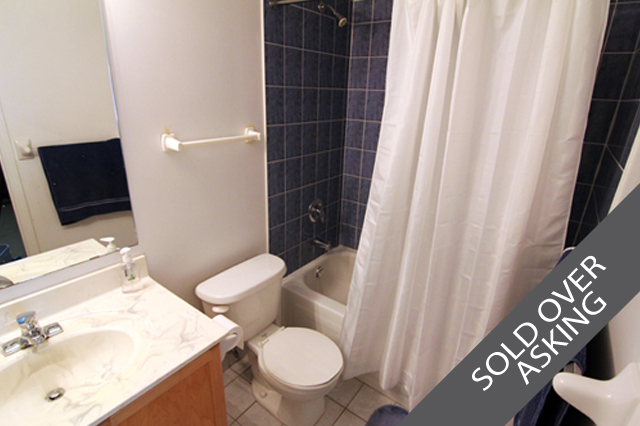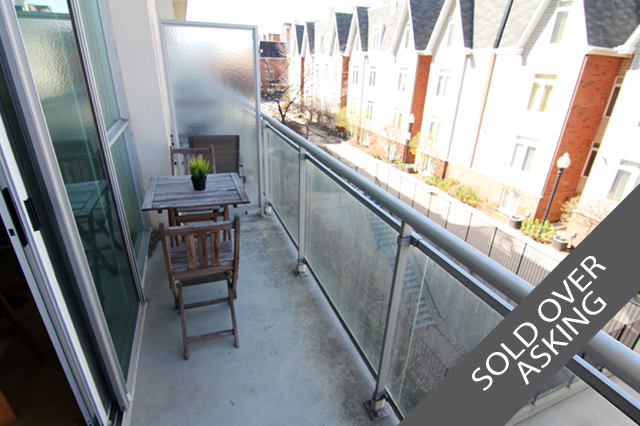319-954 King Street West, 954 King Lofts, Toronto, ON
1 Bedroom | 2 Bath | Loft
Make this two-storey authentic loft situated in Toronto’s lively King West Neighbourhood your new home. This rare one-bedroom, two-bathroom, industrially inspired and architecturally designed loft will immerse you in a feeling of soaring space. The 16-foot-high exposed concrete ceilings and two full-storeys of windows provide you with substantial illumination. Step out on to your sizable balcony for a breath of outdoor air. The loft is located on the quiet, north side of building, away from the noise of King Street. The wall and ceiling finishes offer a blend of exposed concrete and drywall to provide you with an interesting contrast of rough raw texture, and smooth finished elements.
LIVING/DINING AREA
Beautifully designed open concept living and dining space. Soaring approximately 16 foot ceiling with two storeys of windows denotes a lavish loft experience. Dramatically exposed concrete wall and ceiling; fully adjustable vertical blinds for both the main and second storey windows are included to regulate your light and privacy; blonde laminate flooring.
KITCHEN
This bright, open concept kitchen has an island with breakfast bar and sink, which faces the living/dining space making for a more social experience. Frigidaire Stove; Frigidaire built-in dishwasher; Frigidaire refrigerator; range hood; track lighting; exposed concrete ceiling; ceramic flooring.
MAIN FLOOR BATH
2-piece powder room on the main floor is a rare feature in a one-bedroom loft and is particularly convenient for guest use. Generously sized and near the main entrance door. Ceramic flooring.
BALCONY
This approximately 48 Sq. foot balcony accommodates table and chairs to expand your living space. Railing is metal and tempered glass.
BEDROOM
This luxuriously large loft bedroom on the second floor is the perfect retreat. Overlooking the main floor living space means a light filled open concept feeling, and yet it is perfectly private. Space to accommodate a desk nook, as well as a dressing area. It adjoins to a private ensuite four-piece bath. Closet, exposed concrete wall and ceiling, and carpeted with modern broadloom.
ENSUITE BATH
This sizable four-piece ensuite bath also houses a separate laundry room with a washer & dryer. The Laundry room is spacious enough to store your laundry, ironing board and all your supplies. A definite luxury in today’s condo market.
STORAGE
Large oversize closet on the main floor performs double duty as hall closet and storage closet.
BUILDING AMENITIES
Large party/meeting room on the lower level with a separate outdoor staircase for easy guest access; exercise room; security system; security guard in the evenings.

