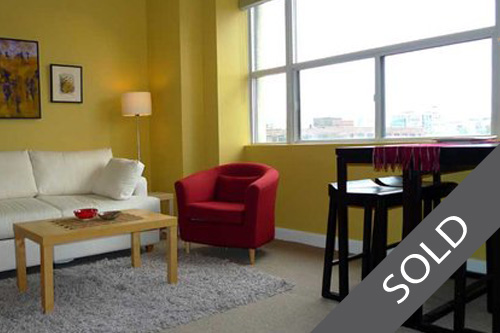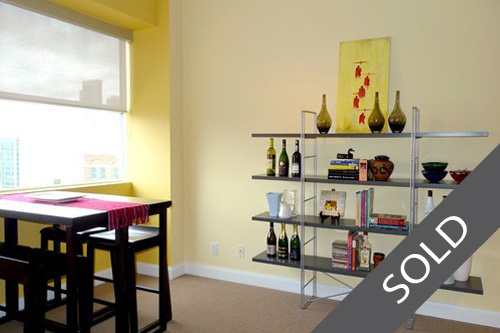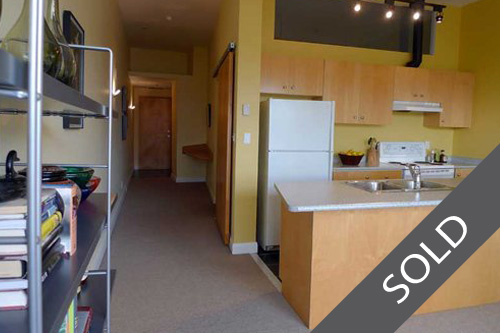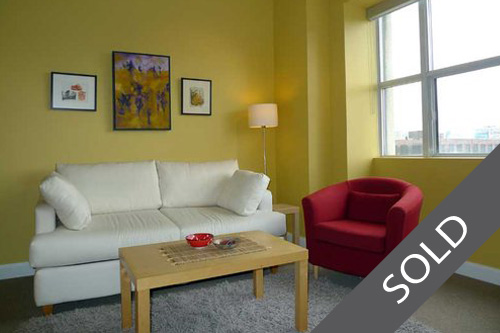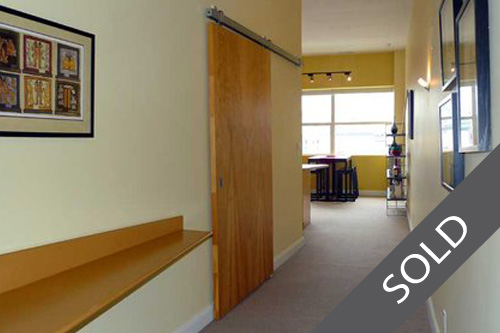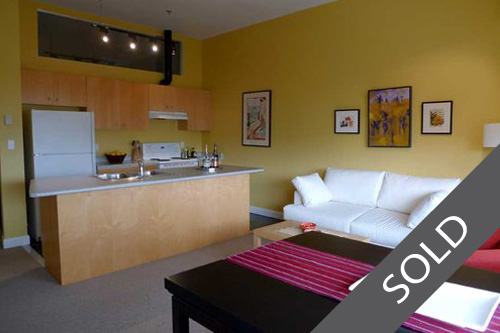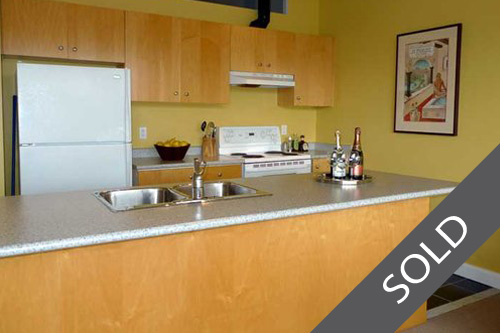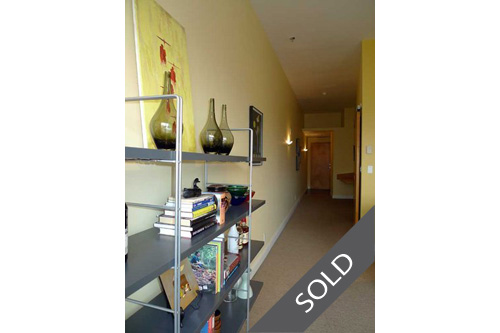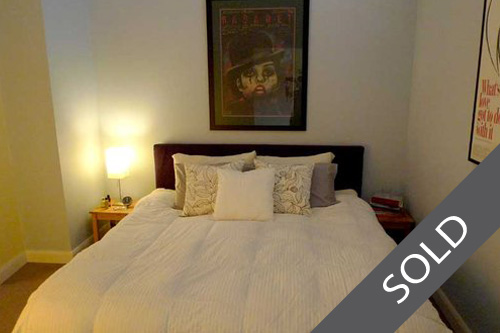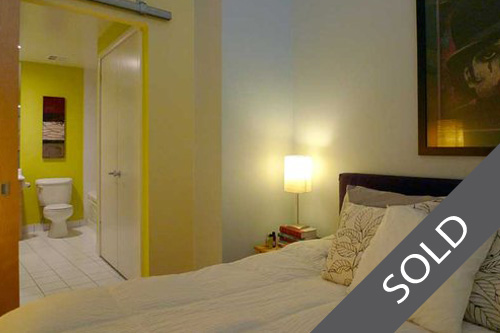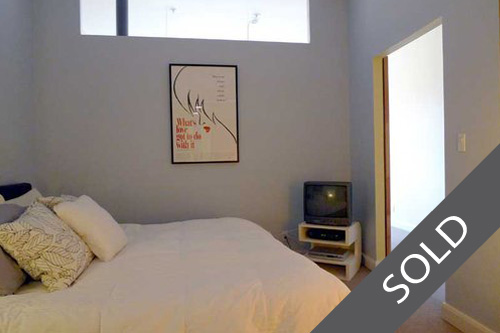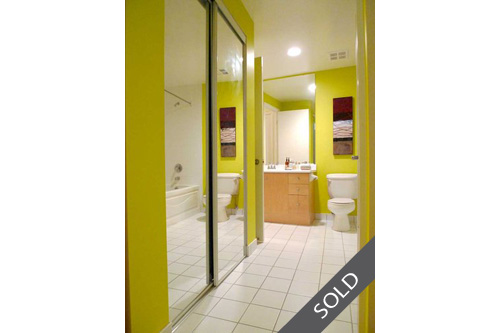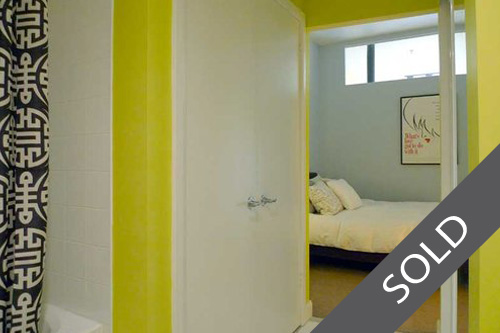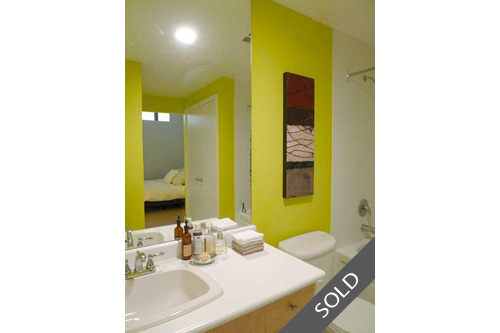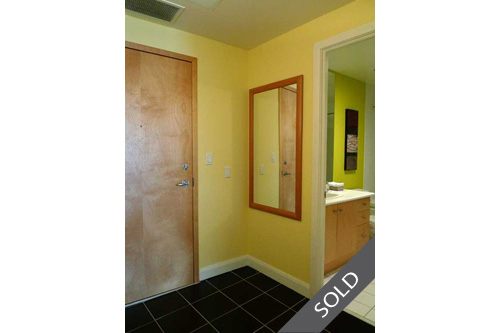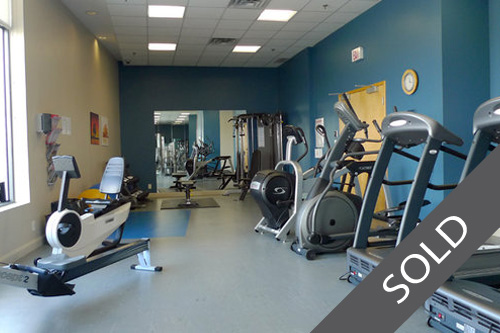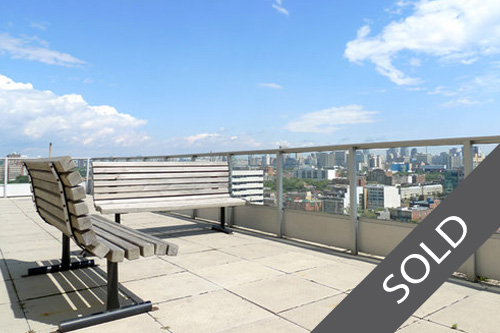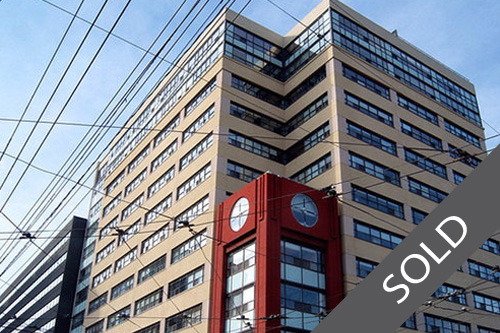511-700 King Street West, Westside Lofts, Toronto, ON
$294,900 | 1 Bedroom | 1 Bathroom | Condo | Maintenance Fee $415.02
Imagine your life downtown in this authentic Toronto Loft: Awaken to the warm sun filtering into your room and relax in the spacious air that soaring 10.5 ft ceilings create. Take a leisurely shower in your semi-ensuite before stepping out to work. The daily commute is a breeze as you head down to street level—grab your morning coffee from the Second Cup below and jump on the streetcar into the financial district in the same breath. In your off hours, errands are made easy with groceries, banking and dry-cleaning only steps away. After work, head up to the gym on the panoramic roof top level to sweat off the day, then head out to enjoy what the city has to offer. You could cook up a storm in the kitchen or… step out and savour a pint of your favourite brew at the Bier Market or the Wheat Sheaf, make a meal out of the best burgers in town at Craft Burger, or go a little up-scale at Brassai, Blowfish or Lee. Entertainment is never far off with Queen West just north, and the theatre and entertainment districts just east. At 700 King Street West, you’re in the heart of the action.
This 1-bedroom, 1-bathroom loft offers ample room and ample storage for yourself or you and your loved-one. The open concept living area offers a beautiful view of the city as you kick your feet up on the couch, entertain your friends on the wide breakfast bar around the kitchen, or enjoy a home-cooked meal. Laundry is smartly located just in one of the two double closets between the bedroom and bathroom. The bedroom is built for the most luxurious dreams—big enough for a king-sized bed. Party and meeting rooms are available for grander occasions and visitor parking, too. And, when you need it, gain some perspective on the roof top patio—the view of the city is incredible.
Kitchen Fridge, stove, and built-in dishwasher; Ceramic tile floor; Pebble-toned laminate counter tops; Maple cupboards with brushed nickel hardware.
Living/Dining Wall-width window with custom blinds; Neutral Berber carpet in living area (through hall and bedroom as well)
Bathroom 4pc bathroom with maple cupboards and brushed nickel hardware; two double closets in hall leading to bedroom; stacked washer/dryer.
Entrance and main hall Roomy front entrance with ceramic tile floor and a coat closet; Hallway is extra wide with fold-down counter to one side and extra storage nook above entrance.
Extras Sliding barn doors in bedroom; Large storage locker on same floor for your convenience; visitor parking in building; TTC directly outside the building (Bathurst streetcar and King streetcar).
Amenities Rooftop Patio, Party/Meeting Room, Gym, Sauna, 24/7 Concierge Security, Condo Management office on-site.

