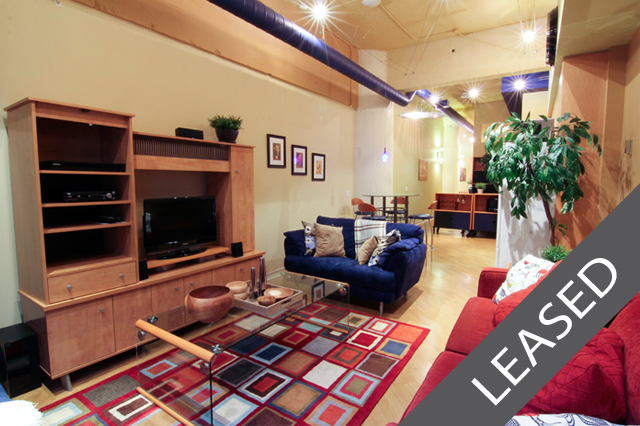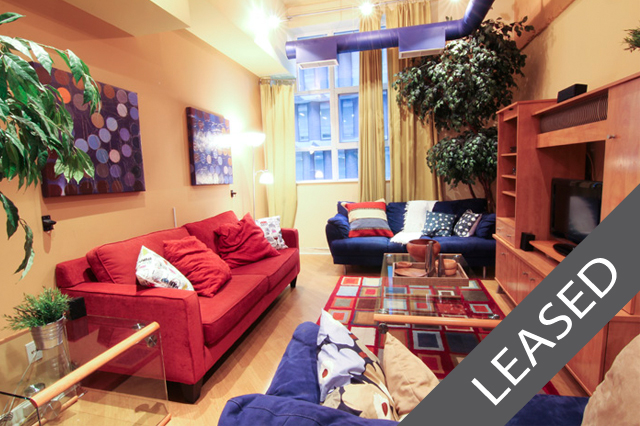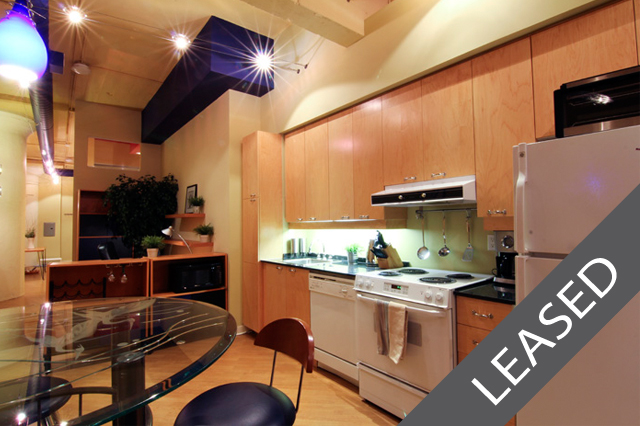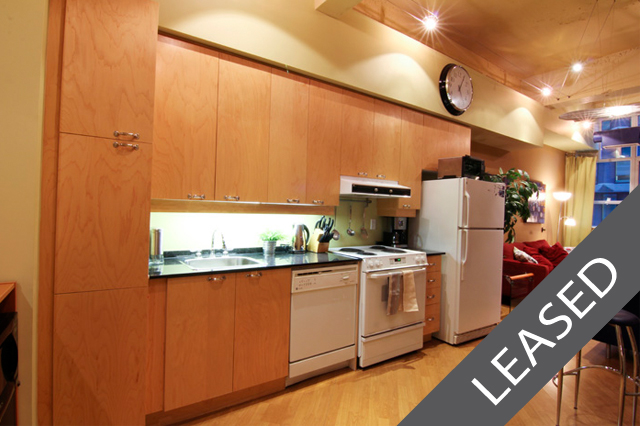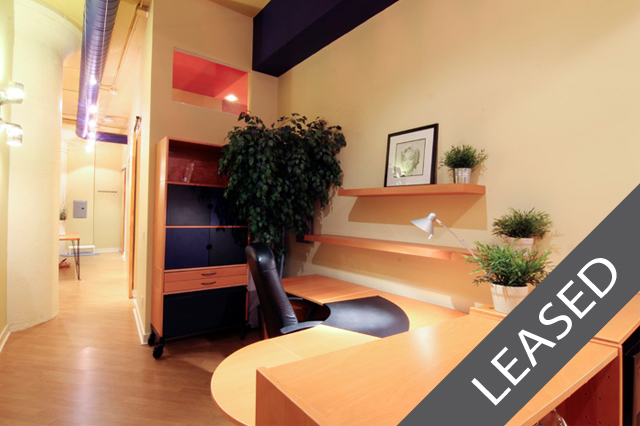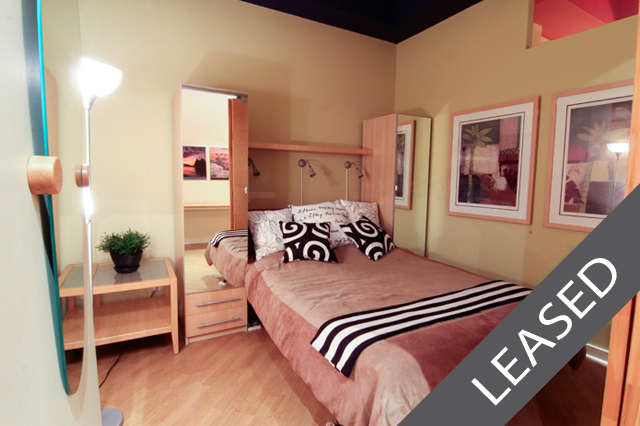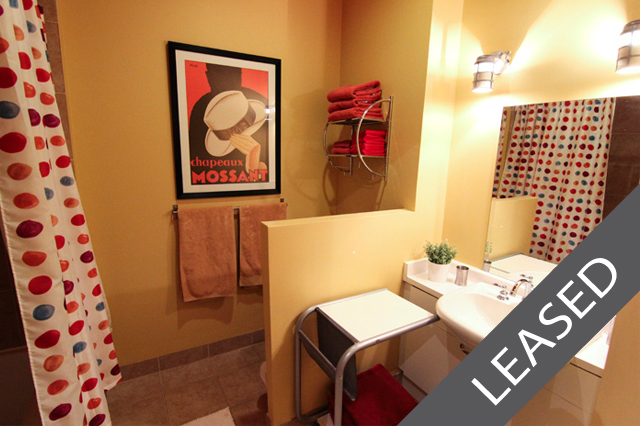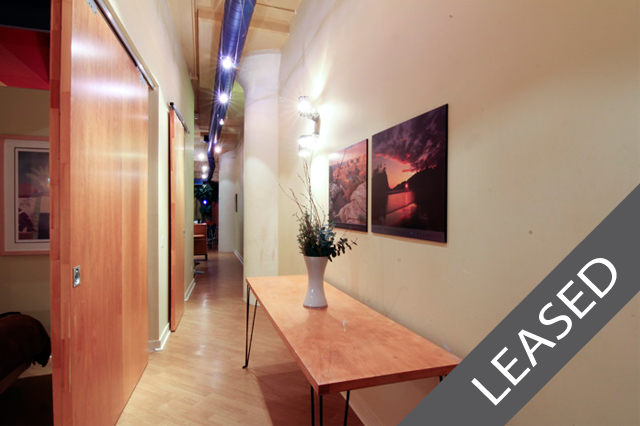536-155 Dalhousie Street, Merchandise Lofts, Toronto, ON
$389,000 | 1 Bedroom | 1 Bathroom | Loft | Approx. 840 sq. ft. | Parking Included
Experience true open concept living and authentic loft character in this large 1 bedroom plus den loft apartment located in the heart of downtown Toronto. A hard loft conversion, the unit showcases authentic loft features such as airy almost 12-foot concrete ceilings, exposed ductwork and concrete mushroom pillars, industrial-style lighting, and sliding barn doors.
SUITE DETAILS Approximately 840 square feet; 1 bedroom plus den + 1 bathroom; spacious open-concept layout supports a large home office/ den area – allowing for a defined use of space while preserving an open concept flow; interior decorator designed and painted in designer colours; ensuite laundry with Stacked GE top loading washer and GE clothes dryer; Large spa-style 4-piece bathroom; large galley kitchen with upgraded under-cabinet lighting; custom lighting upgrades; laminate flooring throughout. Building provides spectacular amenities such as a rooftop pool, patio and dog-walking area, a climbing wall, a 4-story interior lobby and an indoor half-basketball court. 1 underground parking space with garage door opener is included.
Foyer
Spacious foyer with ample room to set up home organization and storage solutions; coat hook; halogen track lighting; laminate flooring.
Living Area
Open concept living area with east-facing view; approximately 12-foot ceilings; exposed ductwork; halogen track lighting; painted concrete ceilings; laminate flooring. Existing window coverings included.
Kitchen/ Dining Area
Open concept galley kitchen combined with dining area. Appliances include: GE refrigerator & freezer, slide in GE electric range, range hood, built-in GE pot-scrubber dishwasher. Blonde cabinetry with chrome pulls; black granite countertop; upgraded under-cabinet lighting; approximately 12-foot ceilings; exposed ductwork; halogen track lighting & pendant lighting; painted concrete ceilings; laminate flooring.
Master Bedroom
Full size double closet with sliding barn doors; feature lighting; approximately 12-foot ceilings; exposed ductwork; painted concrete ceilings; double sliding barn doors; laminate flooring. Mirrored organizer units and wall shelf are included.
Den
Open concept den; built-in shelves; approximately 12-foot ceilings; exposed ductwork; painted concrete ceilings; halogen track lighting; laminate flooring. Corner desk and office storage units are included.
Bathroom
Large spa-style 4-piece bathroom; industrial style vanity lighting; pot light; 12-foot high painted concrete ceilings; exposed ductwork; sliding barn door; ceramic tile flooring.
Laundry
Separate laundry area neatly tucked away into its own private closet. Stacked GE top loading washer and GE clothes dryer; sliding barn door; laminate flooring. Extra space for storage.
Building Amenities
Amenities include rooftop pool, patio and dog-walking area, sauna, gym, indoor half-basketball court, a staffed interior lobby on the 4th floor, climbing wall, rooftop terrace with BBQ, guest suites, 24-hour concierge, meeting room, games room, party room.

