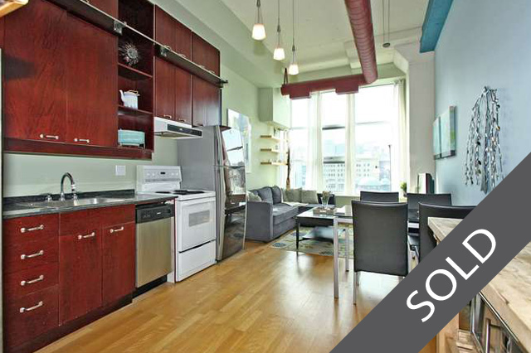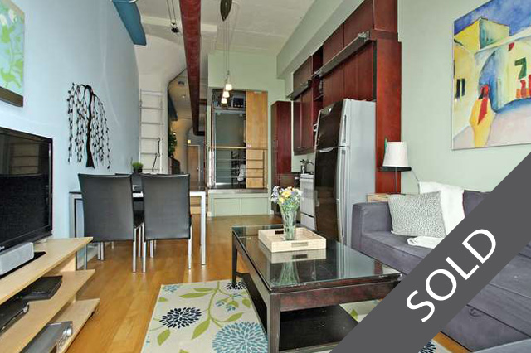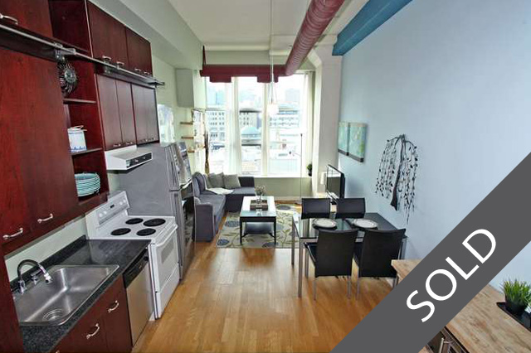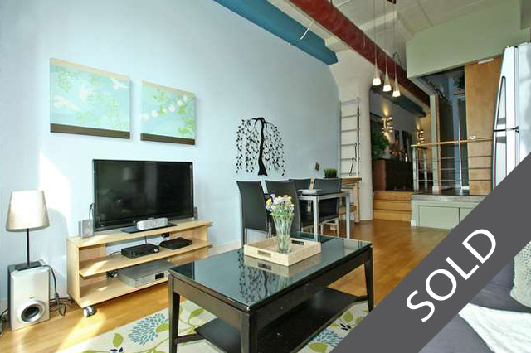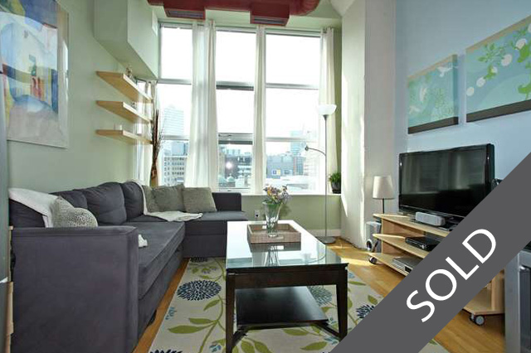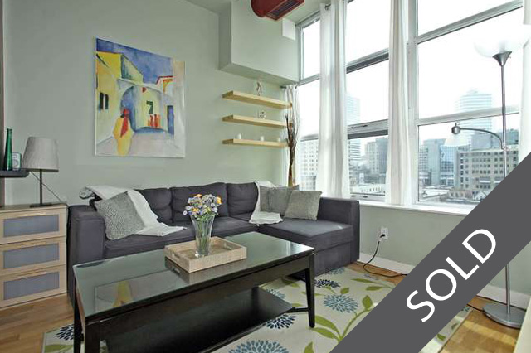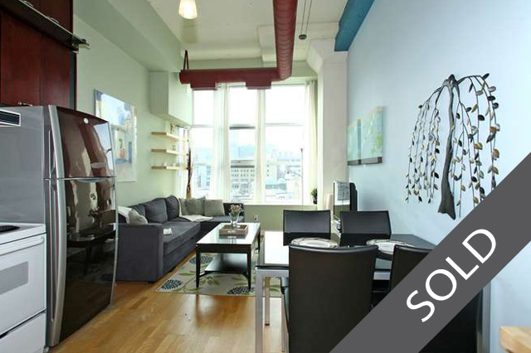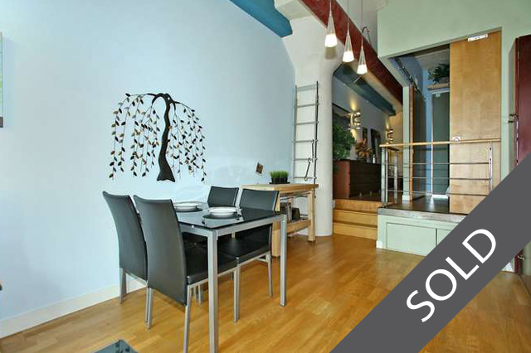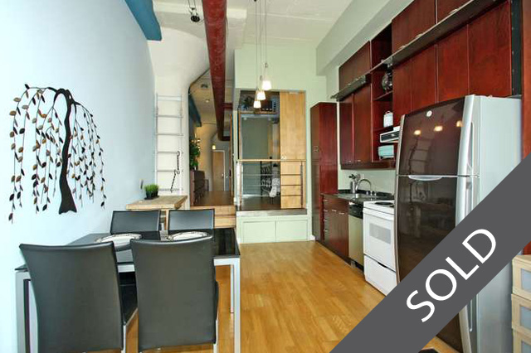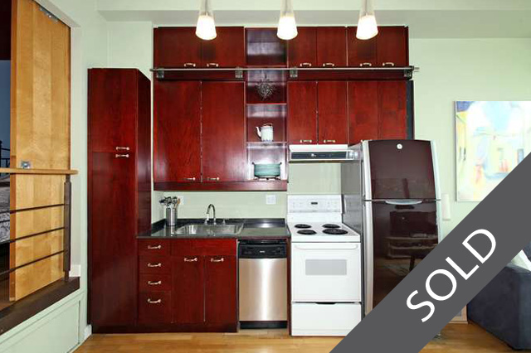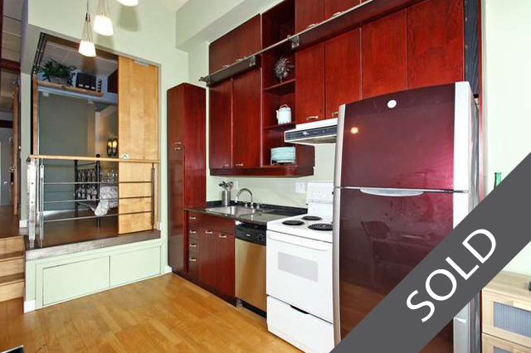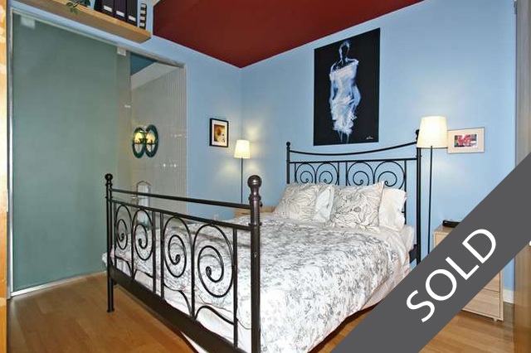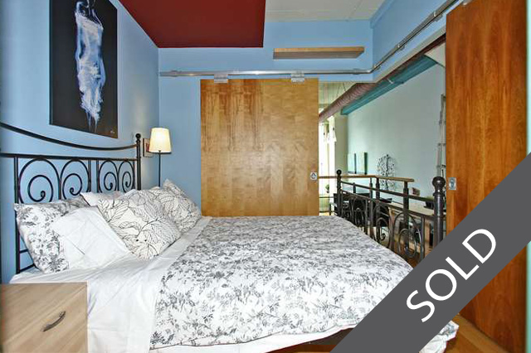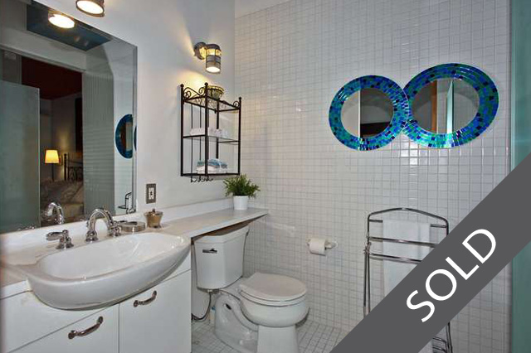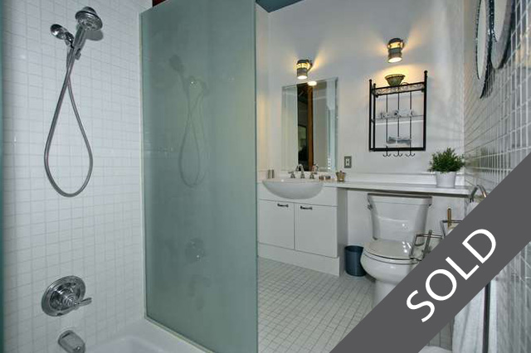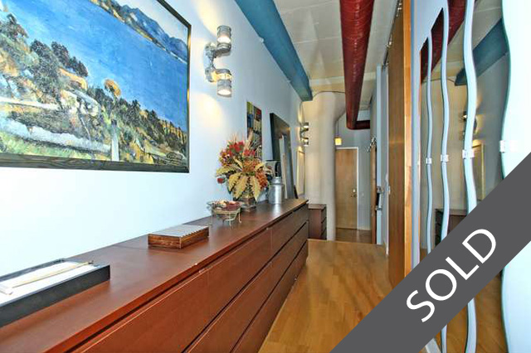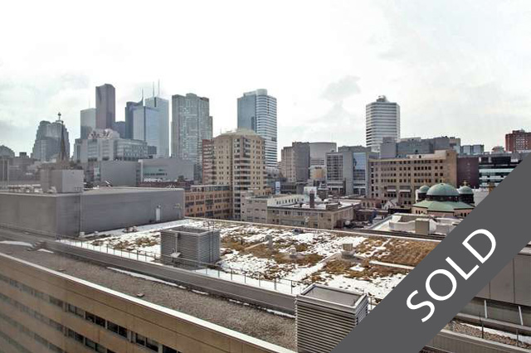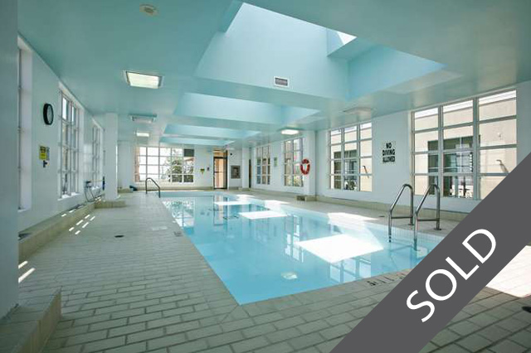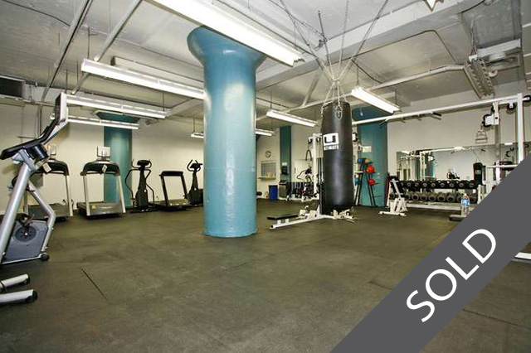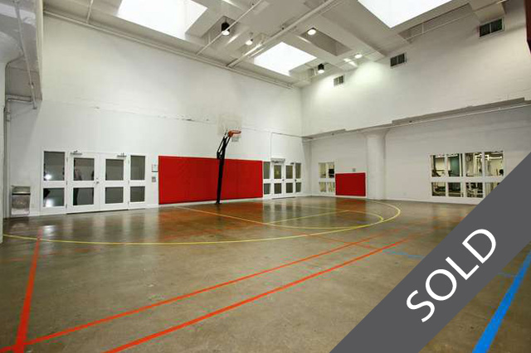606-155 Dalhousie Street, Merchandise Lofts, Toronto, ON
$369,000 | 1 Bedroom | 1 Bathroom | Loft | Parking Included
Bright and airy, this 1 bedroom hard loft conversion in the Merchandise Lofts building provides a desirably unique space with authentic loft character. Flaunting features such as 11.5-foot exposed concrete ceilings, exposed ductwork, concrete mushroom pillars, industrial-style lighting, sliding barn doors, and one of the best views in the building.
SUITE DETAILS 1 bedroom; smart and practical open concept layout; large ensuite storage under elevated bedroom; ensuite laundry; galley kitchen with high cabinets and a unique custom ladder system on rails; elevated bedroom and semi-ensuite bathroom over-looking main living area for added separation of space; fabulous unobstructed west views overlooking the Eaton Centre, Dundas Square, and the financial district; industrial light fixtures; engineered hardwood flooring throughout. Building provides spectacular amenities such as an indoor rooftop pool, patio and dog-walking area, a climbing wall, a 24-hour concierge in the 4th floor interior lobby and an indoor half-basketball court. 1 underground parking space included.
Double closet with closet organizer system included; access to ensuite laundry.
![]() Living Area
Living Area
Bright and airy open concept living area with clear west-facing unobstructed views; approximately 11.5-foot ceilings; exposed ductwork; exposed concrete ceilings; mushroom column; built-in shelving; pendant lighting; engineered hardwood flooring.
![]() Kitchen / Dining Area
Kitchen / Dining Area
Open concept galley kitchen combined with dining area. Features a unique custom-built ladder system that provides easy access to upper kitchen cabinetry and additional storage options. Exposed concrete ceilings, exposed ductwork; industrial light fixtures; cherry wood coloured cabinetry; engineered hardwood flooring. Appliances include GE Estilo refrigerator, Frigidaire stove, and Kenmore stainless steel built-in dishwasher. Access to ensuite storage under raised bedroom is from the kitchen.
A uniquely elevated bedroom that overlooks the main living area, and provides a sense of tranquil separation in an open concept space. Semi-ensuite bath; 2 sliding barn style doors; high built-in shelving; exposed concrete ceilings; exposed ductwork, engineered hardwood flooring.
![]() Semi Ensuite
Semi Ensuite
4-piece bathroom; sliding barn style door; industrial style metal vanity lighting; walk-in sunken tub and shower with frosted glass enclosure; painted concrete ceiling; laminate countertops; ceramic tile flooring.
![]() Extras
Extras
Extensive ensuite storage under elevated bedroom; ensuite laundry with GE stacked washer and dryer; unique custom-built metal ladder system in the kitchen.
![]() Building Amenities
Building Amenities
Amenities include indoor rooftop pool, patio and dog-walking area, sauna, gym, indoor half-basketball court, a staffed interior lobby on the 4th floor, climbing wall, rooftop terrace with BBQ, guest suites, 24-hour concierge, meeting room, games room, party room.

