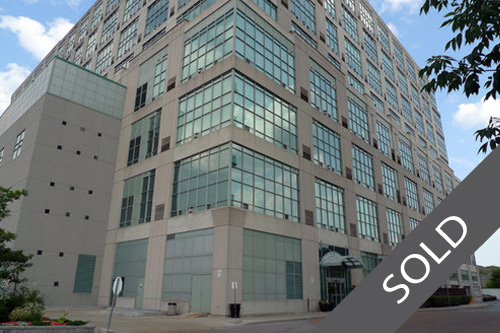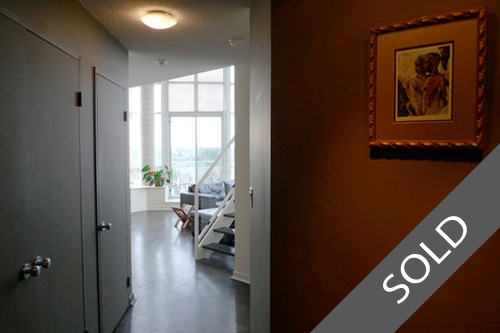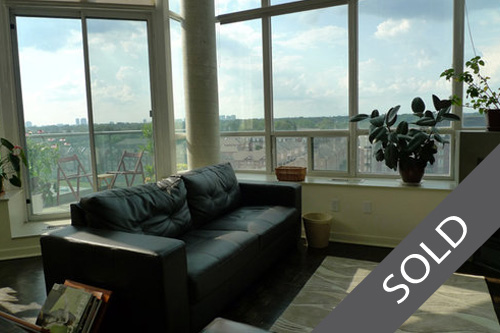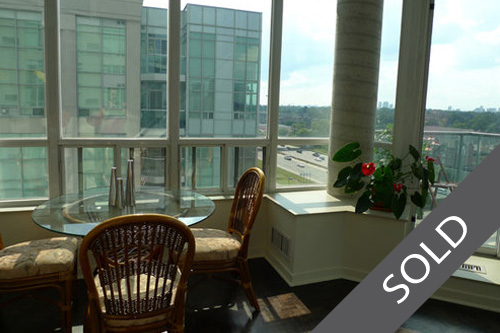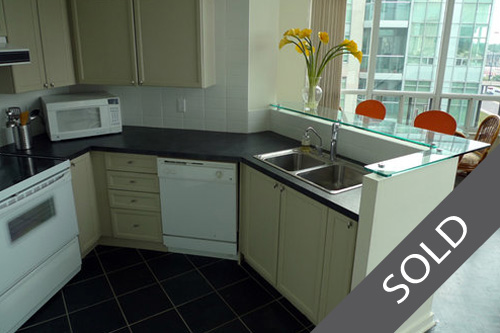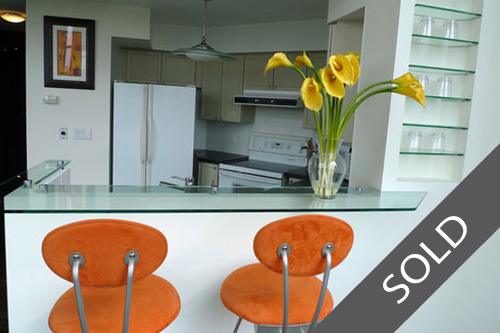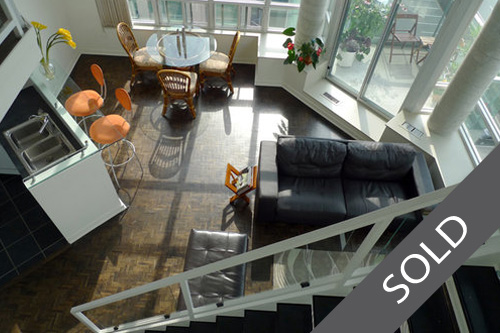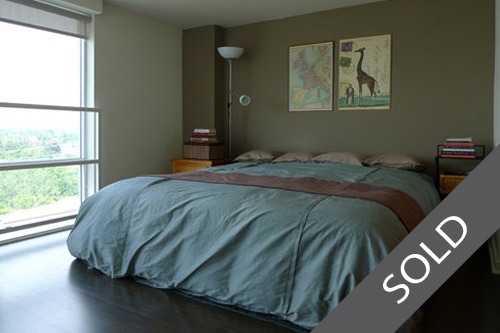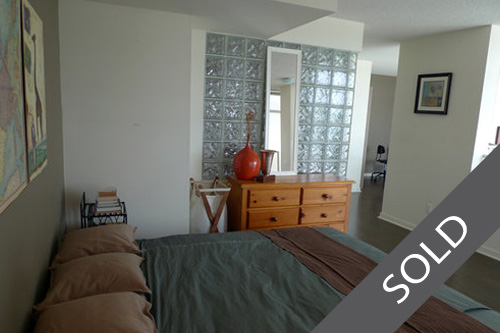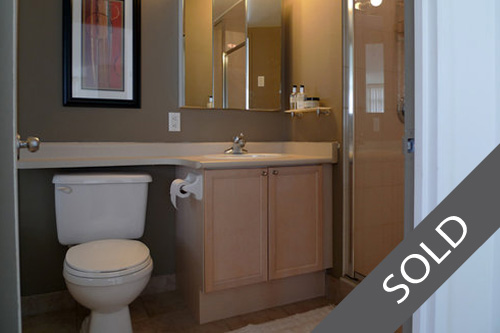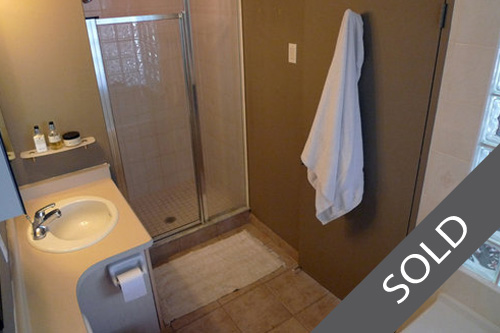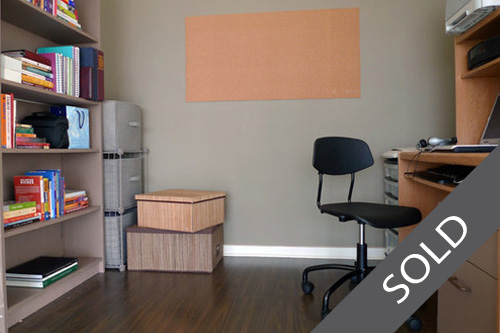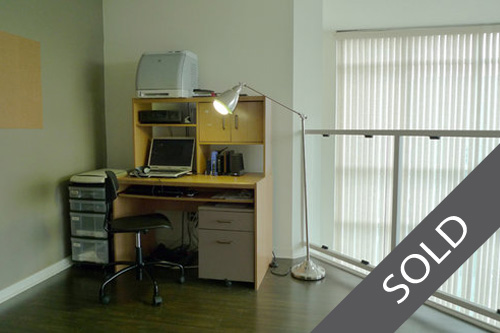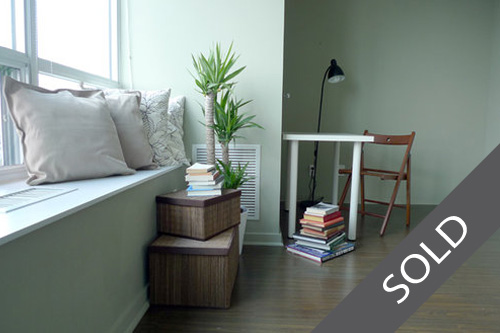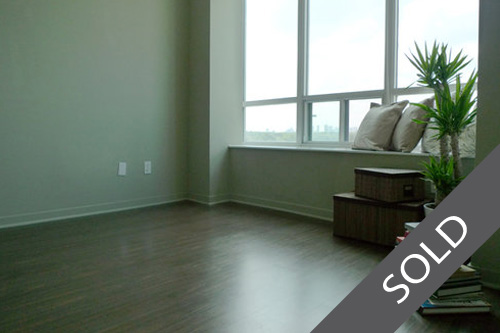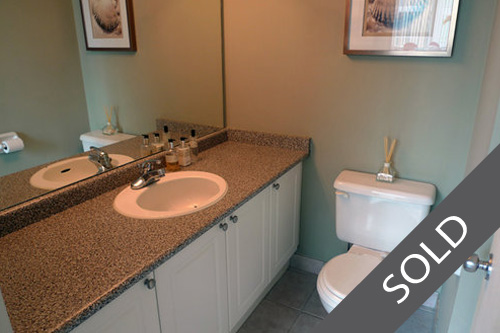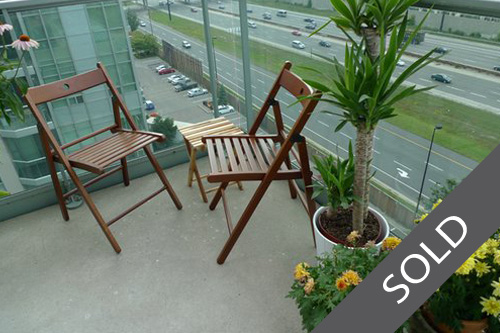616-250 Manitoba Street, Mystic Pointe, Toronto, ON
$344,900 | 2 Bedrooms + Den | 2 Baths | Condo | 1,200 sq. ft. | 2 Underground Parking Spaces
Spacious, airy, sunlit – the perfect place to take some time for deep breathing and unwinding from the daily commute and busy travels of metropolitan life. This two bedroom + den, 2 full bath condo loft is the place to keep it all in balance amidst the whir of Toronto living. Floor-to-ceiling windows and an open-concept design create generous naturally-lit space to lounge and relax, eat and entertain. The upgraded glass breakfast bar lends a ledge to snack at, or chat with the chef in the kitchen. In the winter months, curl up and get cozy by the natural gas fireplace. In warmer weather, step out onto the patio for some fresh air with your morning coffee or midnight martini. The convenience of a natural gas barbeque hook-up allows you to enjoy food fresh from the grill year round. Head upstairs and take a daily spa retreat without leaving your home in the comfort of your spacious six-piece master ensuite bath, and soak your body and soul in the soothing jets of the Jacuzzi tub. The luxurious size of the master bedroom easily fits a king-sized bed—which makes dreaming night and day an absolute indulgence. Neatly hide away your wardrobe and possessions in the walk-in closet. The upstairs also features an open den that makes a perfect personal office space. Don’t forget the second bedroom downstairs—a large bright room with a built-in window bench to lounge on, plenty of closet space, and full bathroom just outside. This loft is a great size for a couple, an executive flying solo, a young family perhaps, or comfortably rooming occasional guests. Just a few minutes drive from downtown Toronto, Mississauga, and Oakville. The conveniences of the airport, shopping, and the lakefront are close by too. Make time to breathe. Make the best of your life in the city. Make this luxury loft your own.
Master Bedroom + Ensuite Bath 6pc ensuite bath with Jacuzzi/shower tub with natural light streaming via the glass block wall + glass-enclosed stand up shower; large two-tone textured tile in the master bath walk-in closet; the bedroom has Espresso laminate floors and a walk-in closet.
Second Bedroom Espresso laminate floors; double closet; built-in window seating.
Foyer Spacious entryway with hall closet and ceiling-mounted halogen accent lighting.
Living/Dining/Kitchen Area Herringbone dark hardwood floors; natural gas fireplace; Kitchen includes side-by-side GE fridge, GE stove with self-cleaning oven, GE Built-in dishwasher, sink with separate filtered water tap; Dark slate tile flooring; glass saucer mood lighting with dimmer in kitchen; Built-in recessed wall display case with halogen spotlights; Thick cut glass breakfast bar with elegant chrome supports reflect the modern style of the loft space; Upgraded saucer style light fixtures in hallway; Walk-out patio with sliding doors and hook-up for a gas barbeque.
Extras Floor-to-ceiling custom solar roller blinds and vertical blinds allow you to regulate the intensity of the daytime illumination and provide privacy at night; Plank wood flooring in staircase; Coordinated decorator paint selection provides colour accents throughout; Ensuite stacked washer and dryer with extra storage space in the laundry closet; Two parking spaces separately deeded—not tandem space—allow you the possibility to use one spot and rent the other.
Amenities Large 4th floor rooftop patio with gardens and bbqs; Party/Meeting Room with kitchen; Exercise room; Squash court; Sauna; 24/7 Security.

