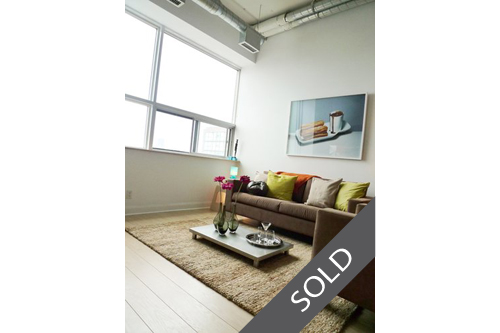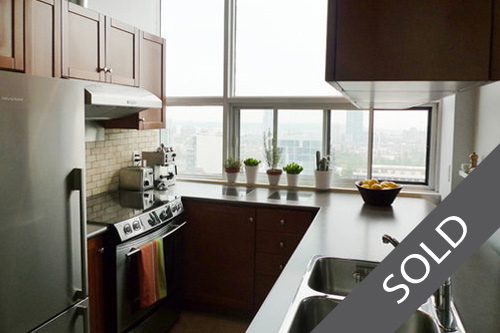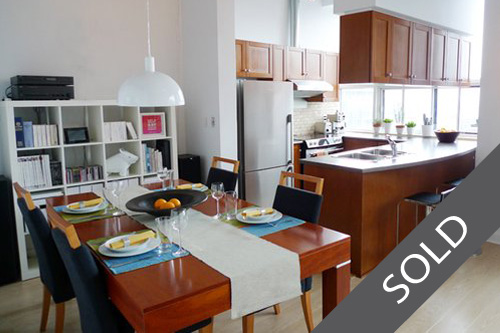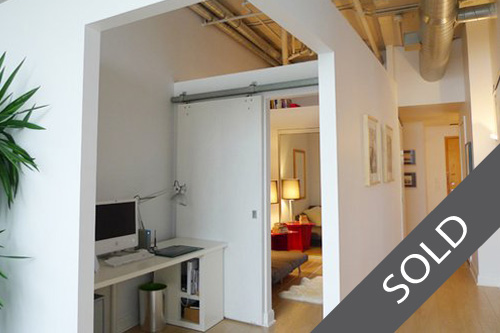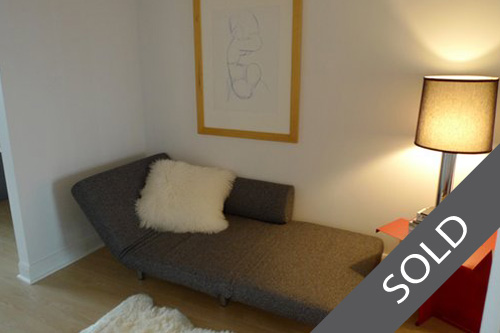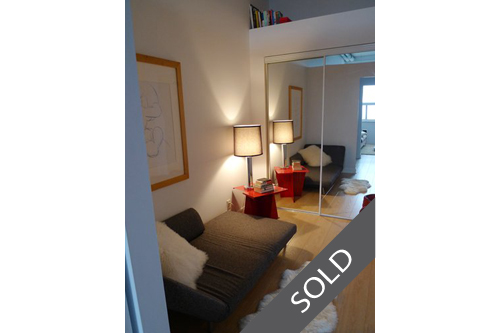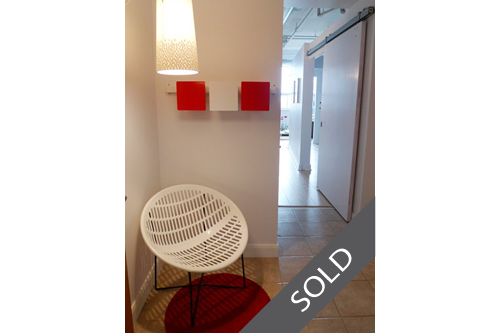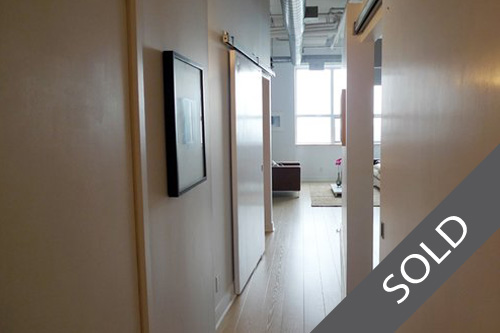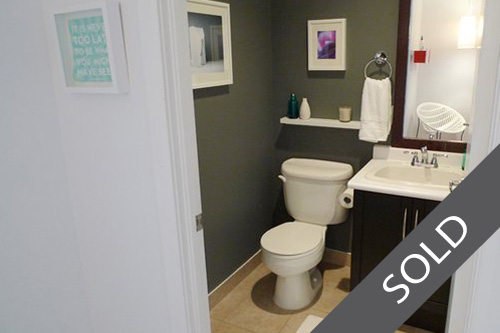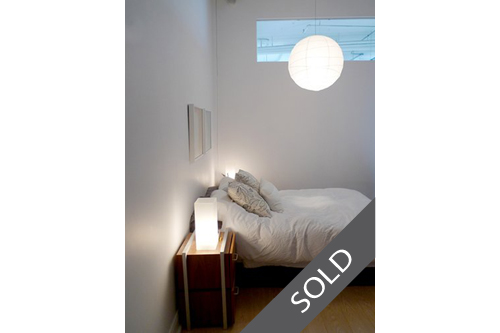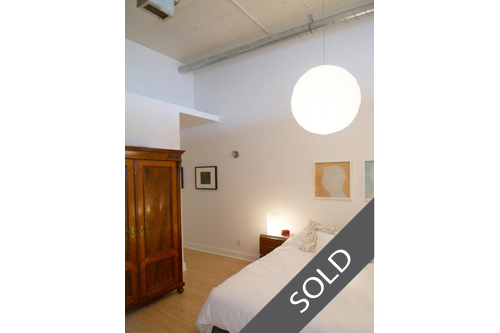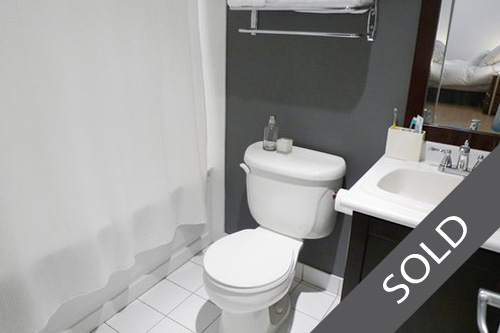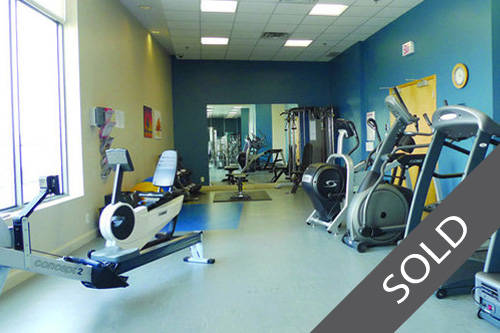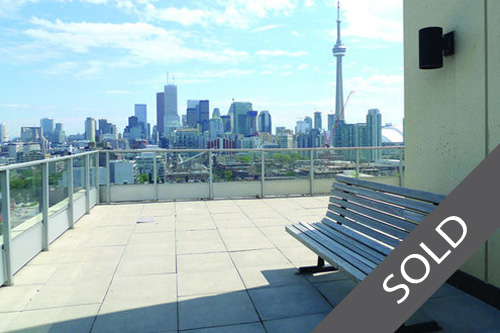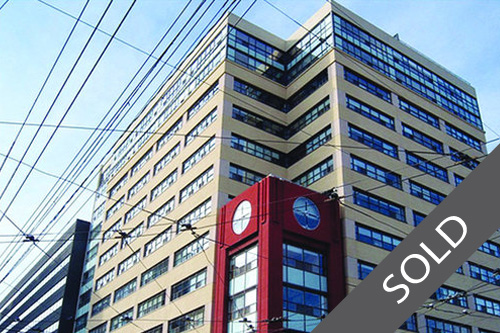LPH16-700 King Street West, Westside Lofts, Toronto, ON
$399,900 | 2 Bedrooms + Den | 2 Baths | Condo | 959 sq. ft. | Maintenance Fee $572.73
This stylish, updated 2 bedroom+den, lower penthouse authentic loft conversion has 2 full baths and a spectacular unobstructed south view towards Lake Ontario. Soaring 11.5 foot ceilings and large windows fill the living area with light. The serene master bedroom features a dressing area, a 4pc ensuite bath and large double closet. This functional layout has a den which can serve as a separate office. The second bedroom means there are no compromises to your personal space. The sliding barn doors, the exposed ductwork, and painted concrete ceiling add up to complete loft experience. A fabulous unique urban loft space in a great neighbourhood at an amazing price! What more could you want?
When you live at the Westside Lofts, everything is at your building’s front door. This authentic loft conversion is in the heart of central King Street West – downtown Toronto’s hippest and hottest residential neighbourhood. Meet up with friends in the neighbourhood pubs; buy fresh groceries at the “Kitchen Table” supermarket across the street; stroll to cafes; enjoy fine cuisine at upscale restaurants, all within a few blocks of your loft. Hop on the “Red Rocket” streetcar and breeze along the tracks into the financial district, or exit by car south down Bathurst St onto the Lakeshore/Gardiner for a quick exit from downtown.
The four separate elevators in the Westside lofts mean you don’t have to wait long for the next car to come by to whisk you up or down. A separate freight elevator allows you to move your contents securely from the loading dock up to your floor. The rooftop exercise room is larger and better equipped than many condo buildings and affords bright views. You can even watch TV on the large flatscreen while using the elliptical or the treadmill. During the summer months invite your guests up to enjoy the breathtaking views from the rooftop deck. The hallways and common areas have been recently renovated and updated and the building is well managed with excellent on-site management. The condo corporation maintains a healthy reserve fund. Visitor parking means your guests may even have a place to park for free. The building also offers same-floor recycling which means you can live green in the city.
Kitchen Upgraded stainless steel fridge with bottom-loading freezer; upgraded stainless steel stove with glass cooktop; built-in stainless steel dishwasher; double kitchen sink; capacious kitchen storage with an extra bank of cupboards and brushed nickel hardware; natural stone-effect subway tile backsplash; ceramic tiled floor; the large window fills the kitchen with light and gives you a view over the city and the lake as you cook up a culinary storm.
Dining Room Open concept dining room adjoins the kitchen and the living room and is spacious enough for large dining table.
Living Room Large window flooding the space with natural light; high-end grooved wood effect laminate floors in the living area extend through hall, dining room, and bedroom as well.
Bathrooms The 4pc master ensuite has an adjoining dressing area and walk-in closet; The second bathroom has a glass-enclosed shower with rain-shower head and doubles as a powder room for guests.
Bedrooms The spacious master bedroom is large enough for a king size bed; the second bedroom adjoins the den/office with sliding barn doors.
Entrance and main hall The roomy front entrance has a convenient coat closet and spacious foyer area.
Extras Loft features include sliding barn doors, exposed concrete ceilings and exposed ductwork. Includes: refrigerator, stove, built-in dishwasher and range hood (all stainless steel). Washer/Dryer. Storage Locker on same floor, 1 parking space. Excludes: light fixture in hallway entrance and dining room.
Amenities Rooftop Patio, Party/Meeting Room, Exercise Room, Sauna, Steam Room, 24/7 Concierge, management office on-site.

