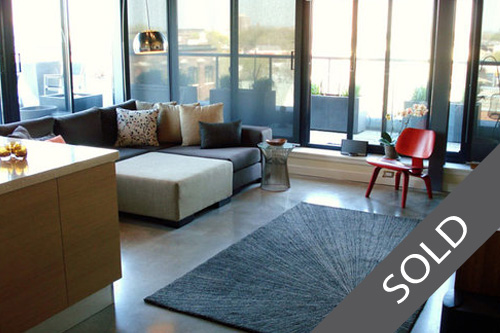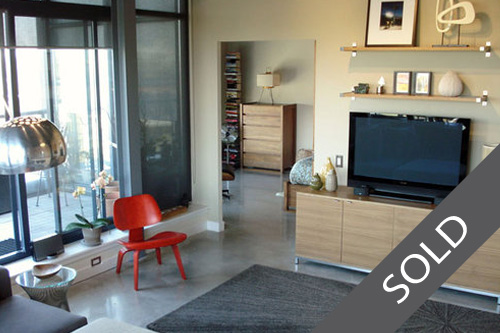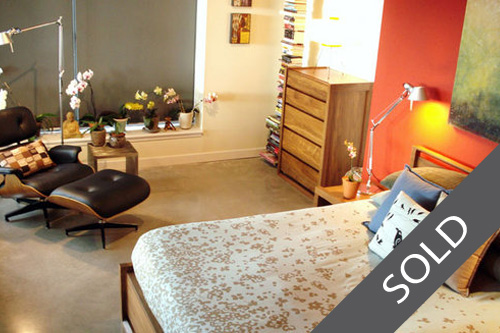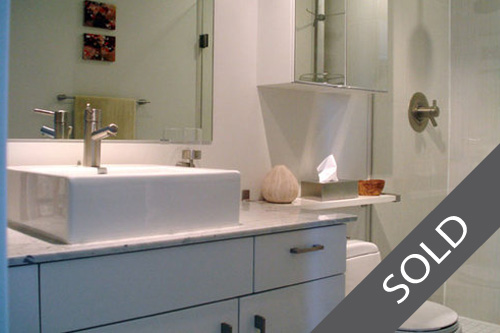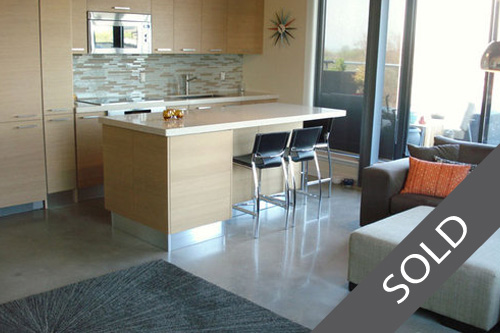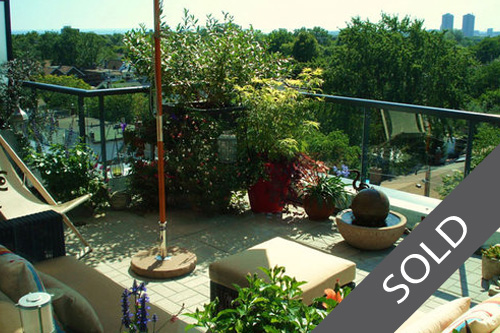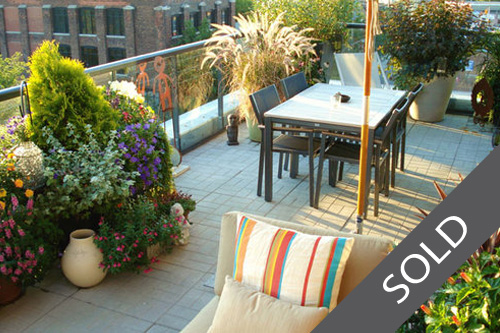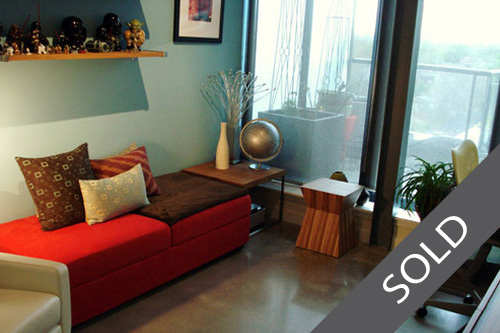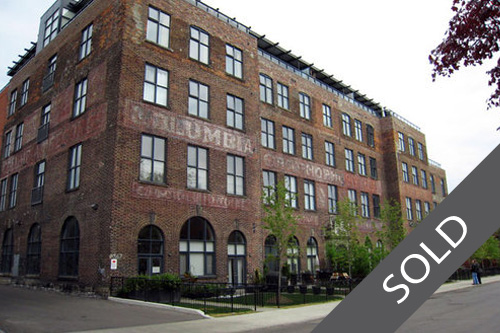PH05-363 Sorauren Avenue, Robert Watson Lofts, Toronto, ON
$579,000 | 2 Bedrooms | 2 Baths | Loft | 1,040 sq. ft.
Authentic loft living in vibrant Roncesvalles. This penthouse loft is a genuine slice of urban luxury in the midst of one of central Toronto’s most beloved neighbourhoods—Roncesvalles Village. Generous spaces paired with wide windows, wrap-around garden terrace overlooking the city and inspiring sunsets, and immaculate upgrades make this loft a unique and premium living space. Indulge your imagination with the possibility of making this authentic Toronto loft your new home.
Penthouse Details 2 bedrooms + 2 bathrooms with stunning approximately 600 sq ft terrace; spacious master bedroom with en suite bathroom; large windows illuminate the space with natural light and provide beautiful views of the surrounding city and neighbourhood; numerous custom upgrades (see feature upgrades); building features include second floor roof terrace and a party room. One parking space and one storage locker are included with the unit (a second storage locker is optional).
Feature Upgrades
CUSTOM SCAVOLINI KITCHEN Light Rift Cut Oak cabinetry with true veneer finish; blue-motion soft close cupboards and drawers; built-in pantry pull-out; integrated appliance panels; large island with seating for 4; Extra thick Caesarstone countertops; Extra large undermount sink with Blanco faucet.
KITCHEN APPLIANCES Integrated 30” Liebherr refrigerator + bottom-loading freezer with ice-maker; Miele ceramic cooktop; Miele 27” convection oven; Miele integrated dishwasher.
DIAMOND POLISHED CONCRETE No other unit in the Robert Watson Lofts complex has a floor like this! Unlike sealed or coated concrete floors, Diamond polished concrete is naturally lustrous, non-toxic, and requires little to no maintenance.
TERRACE GARDEN Not only does the generous terrace feature an unobstructed western exposure and sunset view, it includes 9 large permanent fibreglass/stone planters.
CUSTOM WINDOW COVERINGS Industrial cassette blinds on all windows, with black-out shades in master bedroom included with unit.
FULL HEIGHT WALLS Full height offer optimal privacy.
BATHROOM FIXTURES Upgraded Brizo brushed nickel faucets and trim kits; Rain-head shower fixtures in both bathrooms.
CUSTOM CLOSETS Custom Elfa hanging closet system in walnut, with multiple drawers/shelves installed in both master walk-in closet and second bedroom closet.
CUSTOM PAINTED Slate grey ceiling throughout the unit.
CUSTOM LIGHTING Existing track lighting is included with the unit. All other lighting fixtures are excluded.
Robert Watson Lofts The Robert Watson Loft development is one of Toronto’s select authentic, vintage loft-conversion projects. Formerly a confectionery factory, the building is now shaped by five storeys of loft units featuring high ceilings, concrete floors, columns, and expansive windows with spectacular views. The building is linked to a second loft complex by a roof top terrace on the second level—an intimate, outside space exclusive to residents. The first floor party room is an ideal space for creative gatherings and art showings. Storage spaces and parking facilities are available. The building is located amidst a lively residential area, just a block from Sorauren community park and Roncesvalles Avenue.

